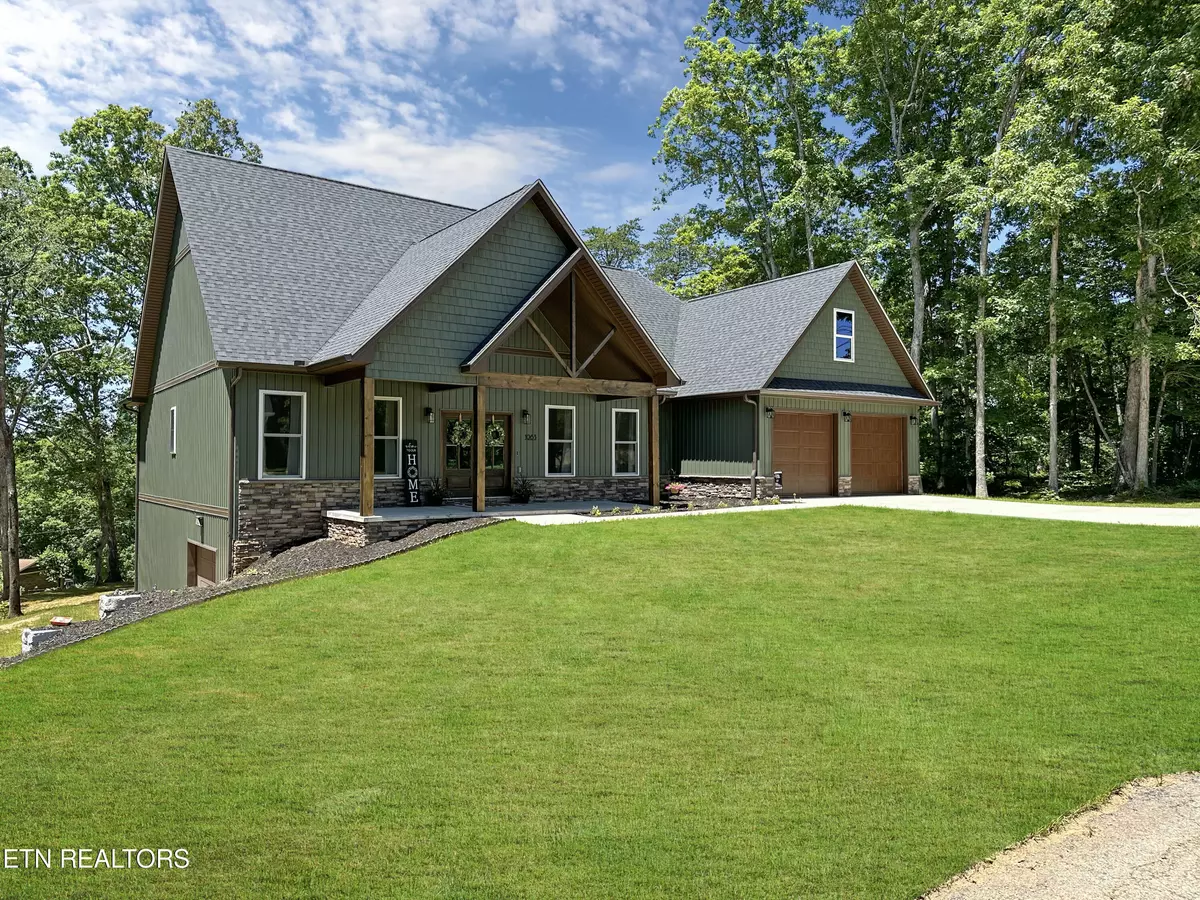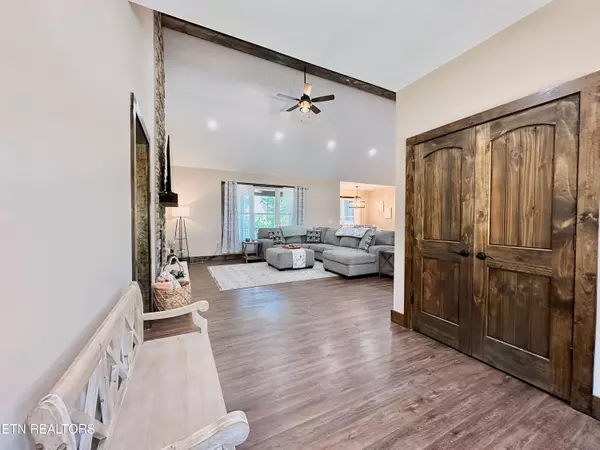$830,000
$875,000
5.1%For more information regarding the value of a property, please contact us for a free consultation.
1063 Wilderness Rd Friendsville, TN 37737
3 Beds
3 Baths
4,320 SqFt
Key Details
Sold Price $830,000
Property Type Single Family Home
Sub Type Residential
Listing Status Sold
Purchase Type For Sale
Square Footage 4,320 sqft
Price per Sqft $192
Subdivision Waterhaven
MLS Listing ID 1265845
Sold Date 08/15/24
Style Traditional
Bedrooms 3
Full Baths 3
Originating Board East Tennessee REALTORS® MLS
Year Built 2024
Lot Size 1.160 Acres
Acres 1.16
Lot Dimensions 129.2 X 249.1 IRR
Property Description
Welcome to this newly built 2024 home with stunning views of Fort Loudon Lake. Spanning over 4,000 square feet, this must-see residence features 3 bedrooms and 3 full baths. Entering through the front door, you'll be greeted by a vaulted ceiling and a beautiful stone gas fireplace in the living room, which seamlessly flows into the kitchen. The main level hosts all three bedrooms, two full baths, and an office. The primary bedroom offers a fantastic lake view and private access to the Trex deck. It also includes a spacious walk-in tile shower and a large closet. The downstairs area is perfect for entertainment, providing ample storage, an additional full bath, and another office space, allowing you to customize it to your liking. Conveniently located just a quarter of a mile from a neighborhood public boat ramp, this home offers both luxury and accessibility. Schedule your private showing today! Additional pictures will be added!
Location
State TN
County Blount County - 28
Area 1.16
Rooms
Family Room Yes
Other Rooms Basement Rec Room, LaundryUtility, Workshop, Addl Living Quarter, Bedroom Main Level, Extra Storage, Office, Family Room, Mstr Bedroom Main Level, Split Bedroom
Basement Finished, Walkout
Dining Room Eat-in Kitchen
Interior
Interior Features Cathedral Ceiling(s), Island in Kitchen, Pantry, Walk-In Closet(s), Eat-in Kitchen
Heating Central, Propane, Electric
Cooling Central Cooling, Ceiling Fan(s)
Flooring Vinyl, Tile
Fireplaces Number 1
Fireplaces Type Stone, Gas Log
Appliance Dishwasher, Disposal, Gas Stove, Microwave, Range, Refrigerator, Self Cleaning Oven, Smoke Detector
Heat Source Central, Propane, Electric
Laundry true
Exterior
Exterior Feature Window - Energy Star, Windows - Insulated, Porch - Covered, Deck, Balcony, Doors - Energy Star
Parking Features Garage Door Opener, Designated Parking, Attached, Basement, Side/Rear Entry, Main Level
Garage Spaces 3.0
Garage Description Attached, SideRear Entry, Basement, Garage Door Opener, Main Level, Designated Parking, Attached
View Wooded, Lake
Total Parking Spaces 3
Garage Yes
Building
Lot Description Private, Level
Faces Head Northwest on W Hill Ave towards S Young St, Continue onto Unitia Rd, turn right onto Disco Loop Rd, Turn right onto Parks Ferry Rd, Continue straight onto crocket Ln, Turn left onto Wilderness Rd and destination will be on the right.
Sewer Septic Tank
Water Public
Architectural Style Traditional
Structure Type Vinyl Siding,Frame
Schools
Middle Schools Union Grove
High Schools William Blount
Others
Restrictions Yes
Tax ID 032E A 024.00
Energy Description Electric, Propane
Read Less
Want to know what your home might be worth? Contact us for a FREE valuation!

Our team is ready to help you sell your home for the highest possible price ASAP

GET MORE INFORMATION





