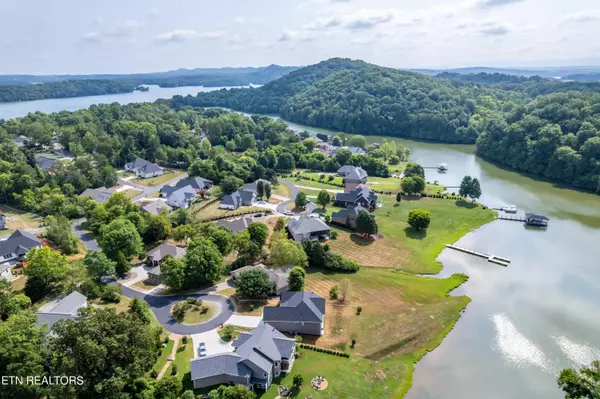$975,000
$989,900
1.5%For more information regarding the value of a property, please contact us for a free consultation.
404 Ookedaliya PL Loudon, TN 37774
3 Beds
3 Baths
2,984 SqFt
Key Details
Sold Price $975,000
Property Type Single Family Home
Sub Type Residential
Listing Status Sold
Purchase Type For Sale
Square Footage 2,984 sqft
Price per Sqft $326
Subdivision Mialaquo Point
MLS Listing ID 1270907
Sold Date 09/20/24
Style Craftsman
Bedrooms 3
Full Baths 3
HOA Fees $176/mo
Originating Board East Tennessee REALTORS® MLS
Year Built 2021
Lot Size 10,018 Sqft
Acres 0.23
Property Description
Welcome to this beautiful Lakefront home located on a peaceful cul-de-sac and cove in Tellico Village's Mialaquo Point. The level backyard is perfect for accessing the water to enjoy swimming, paddle boarding, canoeing & kayaking (two kayaks remain with the property)! Custom built by Keener Homes, Inc., in 2021, this gorgeous Craftsman style home impresses with quality construction and custom details. The main level features an open concept floor plan with an eat-in kitchen and dining area. The flooring throughout the main and walk-out level is a 9'' wide luxury vinyl plank perfect for upkeep and durability. The baseboards and trim are poplar wood. The kitchen showcases Sole Design Cabinetry, featuring soft-close mechanisms, dovetailed joints, full overlay cabinet doors with under and over cabinet lighting and a large island perfect for entertaining! The countertops and vanity tops throughout the house are high-end Dekton which exude both style, durability and are heat resistant! The kitchen is equipped with Monogram Appliances which include a 6-Burner Gas Range, Range Hood, Advantium Wall Oven, Refrigerator, and Dishwasher. The living room showcases an abundance of natural light with double sliding glass doors, a lineal gas fireplace flanked by cabinets and floating shelves. Enjoy your morning coffee and evenings on the covered deck featuring Timbertech decking with aluminum rails and balusters. The master bedroom features a walk-in tile shower with a transom above offering natural light, his and her sinks and walk-in closet. The main level has a second bedroom which can be used for guest or an in-home office. The second bath has a deep soaking tub with a tile wall surround and window transom. The custom wood staircase with iron balusters leads to the walk-out level. The walk-out level is the perfect place for guest showcasing a family room, media room, third bedroom, full bath and a separate HVAC system. The family room can also be used as a game room and features a wet bar with mini refrigerator. The media room could serve as an office, gym, craft or sewing room. Plenty of storage is to be found throughout the home, including the unfinished area and floored attic space above the garage. The unfinished area also makes a great workshop, featuring double doors with windows that lead to the backyard. The garage, front porch and back patio have Polyaspartic floor covering! This property cannot have a boat dock. Buyer to verify all information.
Location
State TN
County Loudon County - 32
Area 0.23
Rooms
Other Rooms Basement Rec Room, LaundryUtility, Bedroom Main Level, Extra Storage, Breakfast Room, Mstr Bedroom Main Level, Split Bedroom
Basement Partially Finished, Walkout
Dining Room Eat-in Kitchen, Formal Dining Area
Interior
Interior Features Island in Kitchen, Pantry, Walk-In Closet(s), Eat-in Kitchen
Heating Central, Heat Pump, Electric
Cooling Central Cooling, Ceiling Fan(s)
Flooring Vinyl, Tile
Fireplaces Number 1
Fireplaces Type Gas
Appliance Dishwasher, Disposal, Gas Stove, Range, Refrigerator
Heat Source Central, Heat Pump, Electric
Laundry true
Exterior
Exterior Feature Windows - Vinyl, Patio, Porch - Covered, Deck
Garage Garage Door Opener, Main Level
Garage Spaces 2.0
Garage Description Garage Door Opener, Main Level
Pool true
Amenities Available Clubhouse, Golf Course, Recreation Facilities, Pool, Tennis Court(s)
View Country Setting, Lake
Porch true
Total Parking Spaces 2
Garage Yes
Building
Lot Description Cul-De-Sac, Lakefront, Lake Access, Other, Golf Community, Level
Faces From Lenoir City, take exit toward SR 444, go 11 miles and turn left onto Mialaquo Road. Go 1.1 miles and turn left onto Elohi Way. In .6 miles turn right onto Noya Way. Turn right onto Ookedaliya Place. There is a sign in the yard.
Sewer Public Sewer
Water Public
Architectural Style Craftsman
Structure Type Stone,Vinyl Siding,Block,Frame
Others
Restrictions Yes
Tax ID 077D D 008.00
Energy Description Electric
Acceptable Financing Cash, Conventional
Listing Terms Cash, Conventional
Read Less
Want to know what your home might be worth? Contact us for a FREE valuation!

Our team is ready to help you sell your home for the highest possible price ASAP

GET MORE INFORMATION





