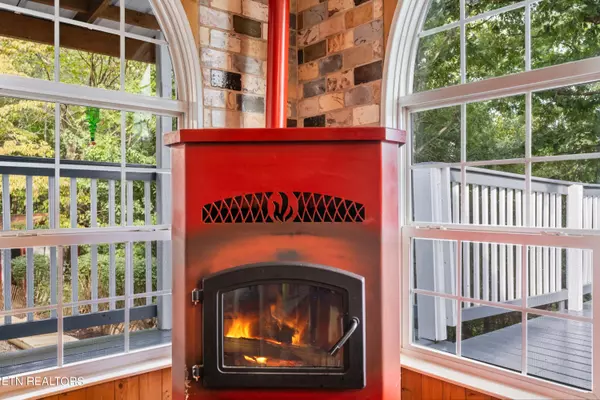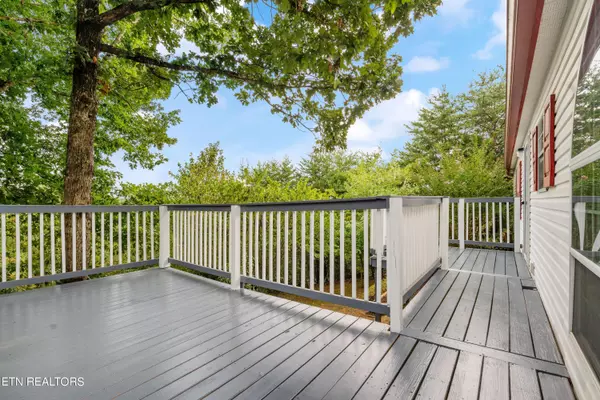$244,999
$244,999
For more information regarding the value of a property, please contact us for a free consultation.
994 OHara DR Dandridge, TN 37725
2 Beds
2 Baths
1,120 SqFt
Key Details
Sold Price $244,999
Property Type Single Family Home
Sub Type Residential
Listing Status Sold
Purchase Type For Sale
Square Footage 1,120 sqft
Price per Sqft $218
Subdivision Havenwood Estates
MLS Listing ID 1275419
Sold Date 10/11/24
Style Double Wide,Manufactured
Bedrooms 2
Full Baths 2
Originating Board East Tennessee REALTORS® MLS
Year Built 2011
Lot Size 0.840 Acres
Acres 0.84
Lot Dimensions 255.6X290.6 IRR
Property Description
Welcome to this charming, well-maintained home nestled in a quiet neighborhood, offering the best of country living. From the moment you step onto the freshly painted deck, you'll be captivated by the stunning mountain views, visible from both the kitchen and deck. This delightful home has been thoughtfully upgraded with features like wood window trim, a beautiful kitchen backsplash, refinished cabinets, Pergo flooring, and rustic wood walls, creating a warm and inviting atmosphere. The living room is a cozy retreat, featuring a stone fireplace and a charming red pellet stove in the breakfast area. Originally designed with 3 bedrooms, the home was built with 2, allowing for a more spacious living room, but easily convertible back to 3 bedrooms if needed—the 3-bedroom septic system is already in place. Enjoy the ample outdoor space, complete with a large deck, two outbuildings, a fenced area perfect for pets, and a 3-car carport. Redbud trees add a touch of natural beauty to the landscape, and Douglas Lake is just down the road for your outdoor adventures. Conveniently located just a short drive from Sevierville and Dandridge, this home offers the perfect blend of tranquility and accessibility. Appliances, including a washer and dryer, are included in the sale, making this move-in ready home even more appealing. This home is being sold as-is, so don't miss the opportunity to experience its charm firsthand—it's well worth the trip!
Location
State TN
County Jefferson County - 26
Area 0.84
Rooms
Other Rooms LaundryUtility, Mstr Bedroom Main Level
Basement Crawl Space
Interior
Interior Features Walk-In Closet(s), Eat-in Kitchen
Heating Central, Electric
Cooling Central Cooling, Ceiling Fan(s)
Flooring Laminate
Fireplaces Number 1
Fireplaces Type Wood Burning
Appliance Dryer, Microwave, Range, Refrigerator, Smoke Detector, Washer
Heat Source Central, Electric
Laundry true
Exterior
Exterior Feature Porch - Covered, Deck
Parking Features Detached, Main Level
Carport Spaces 3
Garage Description Detached, Main Level
View Mountain View, Country Setting, Seasonal Mountain
Garage No
Building
Lot Description Private, Wooded, Irregular Lot, Rolling Slope
Faces From Winfield Dunn Pkwy, merge onto I-40 towards Asheville, take exit 412 onto Deep Springs Rd towards Douglas Dam, go .3 miles turn right onto Deep Springs Rd, go 1.4 miles turn left onto Haynes Rd, .6 miles turn left onto Scarlett Rd, .5 turn left onto Ohara Dr, .4 mile slight right onto gravel drive, turn left, house is on the left, see sign
Sewer Septic Tank
Water Public
Architectural Style Double Wide, Manufactured
Additional Building Storage
Structure Type Stucco,Vinyl Siding,Frame
Schools
High Schools Jefferson County
Others
Restrictions Yes
Tax ID 074K A 016.00
Energy Description Electric
Read Less
Want to know what your home might be worth? Contact us for a FREE valuation!

Our team is ready to help you sell your home for the highest possible price ASAP

GET MORE INFORMATION





