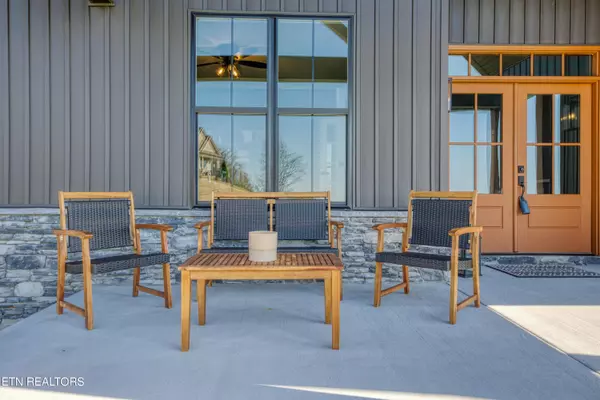$945,000
$959,000
1.5%For more information regarding the value of a property, please contact us for a free consultation.
200 James Ridge Rd Loudon, TN 37774
5 Beds
4 Baths
3,912 SqFt
Key Details
Sold Price $945,000
Property Type Single Family Home
Sub Type Residential
Listing Status Sold
Purchase Type For Sale
Square Footage 3,912 sqft
Price per Sqft $241
Subdivision James Ridge
MLS Listing ID 1275083
Sold Date 10/29/24
Style Craftsman,Contemporary
Bedrooms 5
Full Baths 3
Half Baths 1
HOA Fees $16/ann
Originating Board East Tennessee REALTORS® MLS
Year Built 2021
Lot Size 3.150 Acres
Acres 3.15
Property Description
Welcome to your new home! Picture a blend of modern flair and rustic charm in this custom-built gem. As you set foot on this property, you can feel the love and care that went into every nook and cranny. A symphony of luxury and convenience, with jaw-dropping views of pastures and even The Great Smoky Mountains. Tucked away on a sprawling 3.15-acre lot, this haven is a peaceful escape close to nature's wonders like trails and lakes. The exterior is a showstopper with its stylish mix of board and batten, stone accents, and chic charcoal gray hues, brought to life by custom lighting. Step inside to be greeted by a sunlit open layout boasting high ceilings and exquisite finishes. The main floor indulges you with a luxurious owner's suite, a sophisticated office, a walk-in pantry, and an enchanting kitchen equipped with high-end appliances, all centered around a stunning floor-to-ceiling fireplace that draws the eyes upward towards the second level. Upstairs await two spacious bedrooms and an expansive, full bathroom. The design ensures no space is wasted. Each of these the second level bedrooms feature large closets, along with additional built-in storage spaces. Beneath the upper levels lies a fully finished basement that serves almost as a second dwelling. It was designed for multi-generational living, featuring not only bedrooms and a full bathroom but also a kitchen, living room, laundry room, and separate entrance. Additionally, it offers over 1,000 square feet of dry, unfinished space, ripe for customization. This home is a dream come true - so don't wait, book your exclusive tour now! Call today for additional information and to schedule your very own private tour!
Location
State TN
County Loudon County - 32
Area 3.15
Rooms
Other Rooms Basement Rec Room, LaundryUtility, DenStudy, Addl Living Quarter, Office, Mstr Bedroom Main Level, Split Bedroom
Basement Finished, Walkout
Interior
Interior Features Cathedral Ceiling(s), Island in Kitchen, Pantry, Walk-In Closet(s)
Heating Ceiling, Electric
Cooling Central Cooling
Flooring Hardwood, Tile
Fireplaces Number 1
Fireplaces Type Electric
Appliance Dishwasher, Disposal, Microwave, Range, Refrigerator, Self Cleaning Oven, Smoke Detector
Heat Source Ceiling, Electric
Laundry true
Exterior
Exterior Feature Irrigation System, Windows - Insulated, Porch - Covered, Deck
Garage Side/Rear Entry, Main Level, Off-Street Parking
Garage Spaces 2.0
Garage Description SideRear Entry, Main Level, Off-Street Parking
View Country Setting, Seasonal Mountain
Total Parking Spaces 2
Garage Yes
Building
Lot Description Private
Faces Take I-75 S. to exit 72 (Loudon Exit) & turn right. Continue on TN-72 W/Loudon Hwy to a right turn onto Prospect Church Rd. Remain on Prospect Church Rd until a right turn onto James Ridge Rd. Enter into James Ridge Subdivision& the home will be the first on your right. The second driveway on your right leads to the main level. Sign on property.
Sewer Septic Tank
Water Public
Architectural Style Craftsman, Contemporary
Structure Type Stone,Vinyl Siding,Frame
Others
Restrictions Yes
Tax ID 047C A 001.00
Energy Description Electric
Read Less
Want to know what your home might be worth? Contact us for a FREE valuation!

Our team is ready to help you sell your home for the highest possible price ASAP

GET MORE INFORMATION





