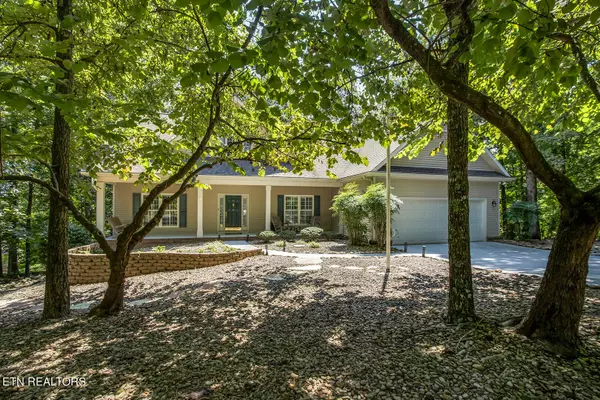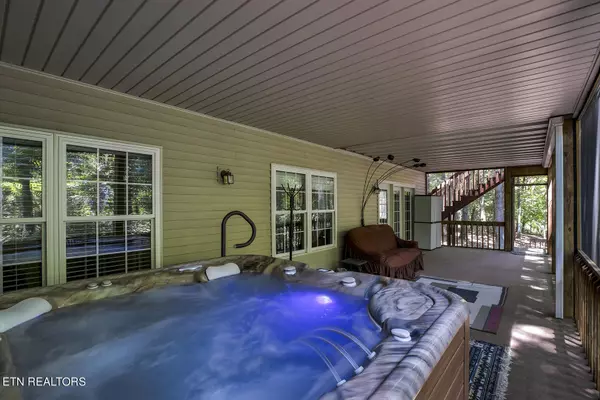$724,000
$749,000
3.3%For more information regarding the value of a property, please contact us for a free consultation.
219 Erick LN Loudon, TN 37774
3 Beds
3 Baths
3,696 SqFt
Key Details
Sold Price $724,000
Property Type Single Family Home
Sub Type Residential
Listing Status Sold
Purchase Type For Sale
Square Footage 3,696 sqft
Price per Sqft $195
Subdivision Tanasi Shores
MLS Listing ID 1270953
Sold Date 10/31/24
Style Traditional
Bedrooms 3
Full Baths 3
HOA Fees $176/mo
Originating Board East Tennessee REALTORS® MLS
Year Built 1998
Lot Size 0.330 Acres
Acres 0.33
Lot Dimensions irregular
Property Description
Welcome home to Tellico Village! Walkout lower-level ranch home offers lake access through the common property behind the home and is nestled on .33 acres surrounded by nature and numerous hardwood trees. Lot adjacent to property is owned by neighbor for additional privacy. In addition to these features, it is located on a quiet cul-de-sac near the Yacht Club. As you walk into the entrance way you are greeted with hardwood floor, cathedral ceiling, window coverings include wood encased shutters, stone accented gas fireplace, custom designed dry bar with stone bar top, mural and beverage refrigerator. Popular open floor concept of kitchen, dining and great room design are great for entertaining family and friends. For those who enjoy cooking, the upgraded kitchen has abundant counter space, an island with a country style deep sink and a separate prep sink, pantry, trash compactor, a designated workspace, granite countertops and stone backsplash. All the kitchen appliances are in good working order (the refrigerator is only 2 years old) and are being sold as is. The screened porch off the kitchen was converted into an all-season sunroom complete with custom exterior door, stone accent wall, new flooring and insulation and has a separate wall heat/air unit. Access to the main level deck (stubbed for gas grill) can be from the sunroom or the great room. Additional rooms located on the main floor are the oversized laundry room with window, cabinets, utility sink (washer & dryer convey with the property and being sold as is); owner's suite, guest bedroom, and a full bath. The lower level boasts a family room, another guest bedroom, full bath, study or 4th bedroom, a craft or hobby room, and the workshop was converted into a game/recreation room (pool table and accessories as well as bench for pool cues and 3 in 1 table - bumper pool, poker, cards on oak top with 4 chairs as well as elliptical and dart board are negotiable). The lower level deck area was screened in and an additional circuit breaker and wiring were installed for the Hot Spring Envoy hot tub that conveys with the property. HVA/C unit replacement - main in 2014; lower level in 2017. Water heater in 2022. The roof was replaced in 2011 due to storm damage. Gutter helmets are installed. Other items that convey with property are two wall mounted televisions (Owner's suite and game room). Some furnishings are also negotiable. List of items to be provided upon request. All information taken from public or seller records and deemed reliable but not guaranteed and for buyer to verify.
Location
State TN
County Loudon County - 32
Area 0.33
Rooms
Family Room Yes
Other Rooms Basement Rec Room, LaundryUtility, Sunroom, Bedroom Main Level, Office, Great Room, Family Room, Mstr Bedroom Main Level
Basement Finished, Walkout
Interior
Interior Features Cathedral Ceiling(s), Dry Bar, Island in Kitchen, Pantry, Walk-In Closet(s)
Heating Central, Heat Pump, Zoned, Electric
Cooling Central Cooling, Wall Cooling, Ceiling Fan(s), Zoned
Flooring Laminate, Carpet, Hardwood, Tile
Fireplaces Number 1
Fireplaces Type Ventless, Gas Log
Appliance Dishwasher, Disposal, Dryer, Microwave, Range, Refrigerator, Self Cleaning Oven, Smoke Detector, Washer
Heat Source Central, Heat Pump, Zoned, Electric
Laundry true
Exterior
Exterior Feature Irrigation System, Porch - Covered, Porch - Screened, Deck
Garage Garage Door Opener, Attached, Main Level
Garage Spaces 2.0
Garage Description Attached, Garage Door Opener, Main Level, Attached
Pool true
Amenities Available Clubhouse, Golf Course, Playground, Recreation Facilities, Pool, Tennis Court(s)
View Wooded
Total Parking Spaces 2
Garage Yes
Building
Lot Description Cul-De-Sac, Waterfront Access, Wooded, Level, Rolling Slope
Faces From Lenoir City take Highway 321 to Tellico Parkway (Highway 444). Make a left onto Sequoyah Rd. Make a left onto Mingo Dr. Left onto Mingo Way. Right onto Erick Lane. Be CAREFUL when you come into the cul-de-sac. There is a dip in the road where the french drain in located. Property is on the right. SOP
Sewer Other
Water Other
Architectural Style Traditional
Structure Type Vinyl Siding,Block
Others
Restrictions Yes
Tax ID 050D K 011.00
Energy Description Electric
Acceptable Financing Cash, Conventional
Listing Terms Cash, Conventional
Read Less
Want to know what your home might be worth? Contact us for a FREE valuation!

Our team is ready to help you sell your home for the highest possible price ASAP

GET MORE INFORMATION





