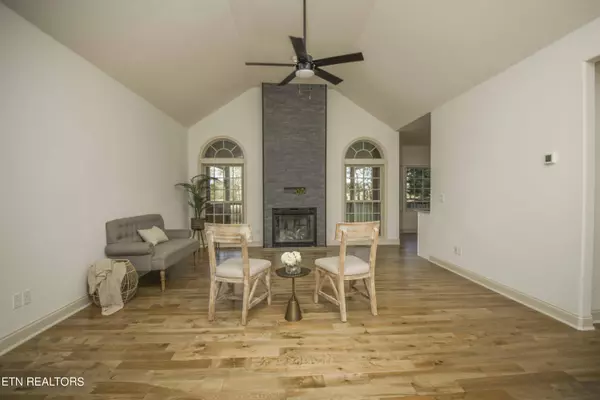$650,000
$650,000
For more information regarding the value of a property, please contact us for a free consultation.
3451 Colby Cove DR Maryville, TN 37801
3 Beds
5 Baths
4,248 SqFt
Key Details
Sold Price $650,000
Property Type Single Family Home
Sub Type Residential
Listing Status Sold
Purchase Type For Sale
Square Footage 4,248 sqft
Price per Sqft $153
Subdivision Colby Cove
MLS Listing ID 1277292
Sold Date 10/31/24
Style Traditional
Bedrooms 3
Full Baths 3
Half Baths 2
HOA Fees $25/ann
Originating Board East Tennessee REALTORS® MLS
Year Built 2004
Lot Size 0.740 Acres
Acres 0.74
Property Description
Discover the epitome of modern living in this stunningly renovated brick basement rancher, set within one of the most prestigious subdivisions in Maryville. This home offers oversized three car garage with three spacious bedrooms and office on the main floor. The spacious master bedroom boasts tons of natural lighting, master bath includes access to large walk-in closet, large soaker tub, double vanity and walk-in shower. Kitchen features ample cabinet space, pantry, coffee bar and island. Living room is adorned with gas fireplace with stacked stone that extends to the top of the vaulted ceiling. The basement, is not just functional but also caters to accessibility needs, making it an ideal space for extended family or guests, (also ground level entry). It is complemented by two expansive rooms that have previously been utilized as additional bedrooms; this space offers a kitchenette and large full bath with walk-in shower and oversized recreational area. The entire home has been meticulously updated with new roof, HVAC, white shaker cabinets, granite countertops, new hardwood floors, carpet in main floor bedrooms and luxury Vinyl planking (whole basement), creating an atmosphere of elegance and warmth. Fresh paint and fixtures add a touch of contemporary flair, ensuring every detail is perfect. A third car garage, accessible via a lower driveway, enhances the practicality of this property. The expansive 3/4 acre lot features a large, private back deck with country views, perfect for entertaining or enjoying quiet evenings. This home isn't just a residence; it's a lifestyle upgrade, offering both luxury and convenience in a sought-after location. Set up your private tour today to experience this exquisite property firsthand.
Location
State TN
County Blount County - 28
Area 0.74
Rooms
Other Rooms Basement Rec Room, LaundryUtility, DenStudy, Addl Living Quarter, Bedroom Main Level, Extra Storage, Office, Breakfast Room, Great Room, Mstr Bedroom Main Level, Split Bedroom
Basement Finished, Slab, Walkout
Dining Room Eat-in Kitchen, Formal Dining Area, Breakfast Room
Interior
Interior Features Cathedral Ceiling(s), Pantry, Walk-In Closet(s), Eat-in Kitchen
Heating Central, Heat Pump, Natural Gas, Electric
Cooling Central Cooling, Ceiling Fan(s)
Flooring Carpet, Hardwood, Tile
Fireplaces Number 1
Fireplaces Type Gas, Stone, Gas Log
Appliance Dishwasher, Handicapped Equipped, Microwave, Range, Self Cleaning Oven, Smoke Detector
Heat Source Central, Heat Pump, Natural Gas, Electric
Laundry true
Exterior
Exterior Feature Windows - Vinyl, Windows - Insulated, Porch - Covered, Deck, Doors - Storm
Parking Features Garage Door Opener, Attached, Basement, RV Parking, Side/Rear Entry, Main Level, Off-Street Parking
Garage Spaces 4.0
Garage Description Attached, RV Parking, SideRear Entry, Basement, Garage Door Opener, Main Level, Off-Street Parking, Attached
View Country Setting
Total Parking Spaces 4
Garage Yes
Building
Lot Description Private, Level
Faces South on Alcoa Hwy (1291) to West on Lamar Alexander Pkwy (321). Left on William Blount Dr to Right on Big Springs Rd. Left on Clendenen Rd to right on Colby Cove Dr. 6th house on the left.
Sewer Septic Tank
Water Public
Architectural Style Traditional
Structure Type Brick
Schools
Middle Schools Union Grove
High Schools William Blount
Others
Restrictions Yes
Tax ID 066E C 006.00
Energy Description Electric, Gas(Natural)
Read Less
Want to know what your home might be worth? Contact us for a FREE valuation!

Our team is ready to help you sell your home for the highest possible price ASAP
GET MORE INFORMATION





