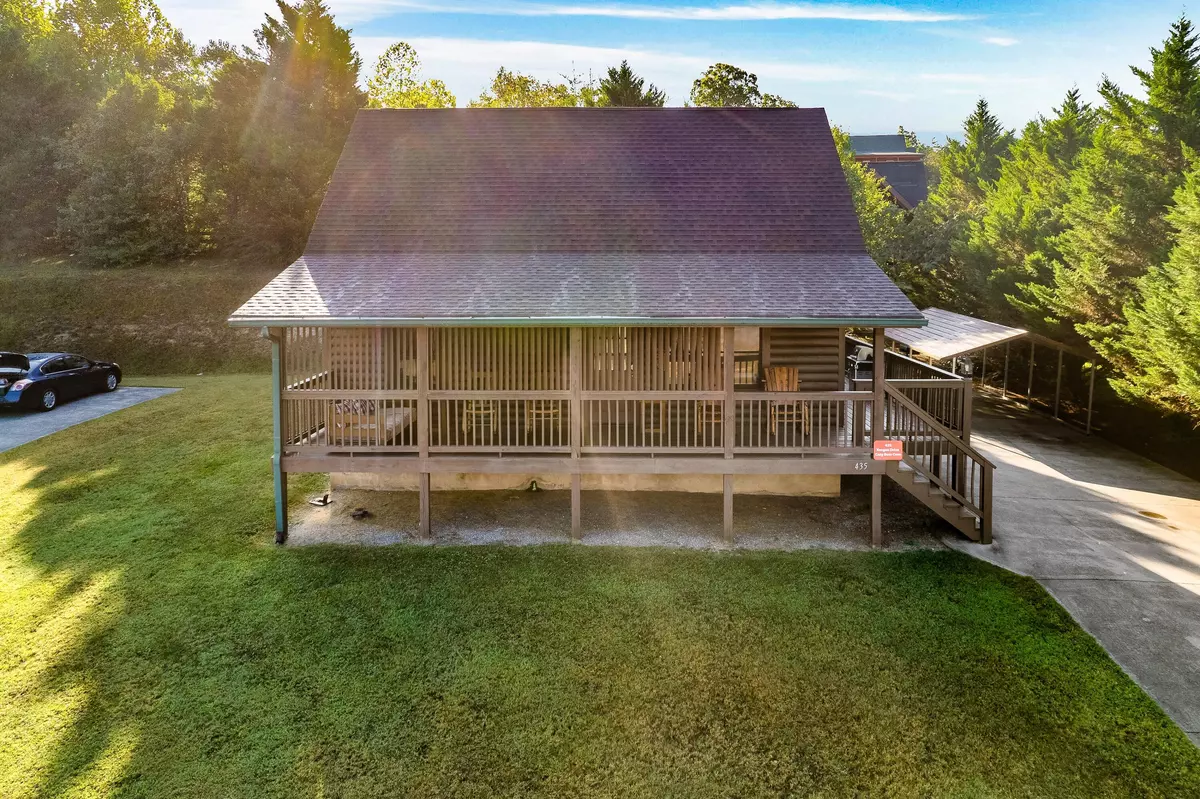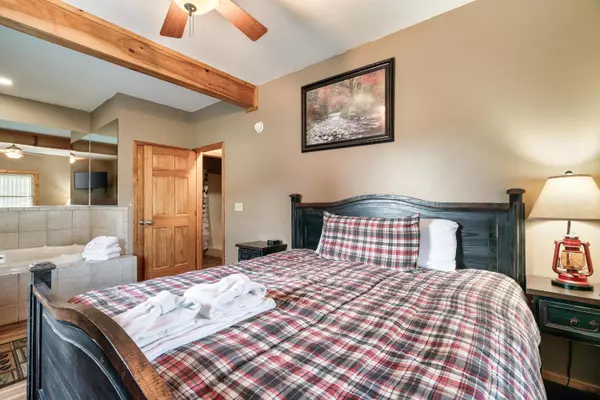$615,000
$644,000
4.5%For more information regarding the value of a property, please contact us for a free consultation.
435 Keegan DR Pigeon Forge, TN 37863
4 Beds
2 Baths
1,496 SqFt
Key Details
Sold Price $615,000
Property Type Single Family Home
Sub Type Cabin
Listing Status Sold
Purchase Type For Sale
Square Footage 1,496 sqft
Price per Sqft $411
Subdivision Royal Vista
MLS Listing ID 303021
Sold Date 11/05/24
Style Cabin,Log
Bedrooms 4
Full Baths 2
HOA Y/N No
Abv Grd Liv Area 1,496
Originating Board Great Smoky Mountains Association of REALTORS®
Year Built 2004
Annual Tax Amount $883
Tax Year 2023
Lot Size 9,147 Sqft
Acres 0.21
Property Description
Amazing location in the heart of Pigeon Forge, just 1/2 mile from the parkway. This quaint 4 bedroom 2 bath cabin has consistently earned over $93K/year in revenue! It features 3 King bedrooms, a twin over full bunk room, master bedroom with Jacuzzi tub on main level, gas fireplace, shuffleboard table and multiple Arcade games for kids of all ages. Outside you'll find a screened in private back porch with the Hot Tub, Fire Pit area, Carport and plenty of parking and it's on all city utilities. It's the ideal STR cabin to add to your portfolio. New roof in 2023. In 2021 the upstairs open loft area was converted into 2 additional bedrooms, all new LVP Flooring was installed downstairs, arcade games, fire pit, grill and large bed swing on the front porch, were added. Each upstairs bedroom has it's own heat/air units to ensure comfort.
Location
State TN
County Sevier
Zoning R-2
Direction Take parkway in Pigeon Forge to Pine Mountain Rd. Go .2 miles to Right on Willa DR. Go .3 miles to Left on Keegan Dr. Cabin will be on the Left.
Rooms
Basement Crawl Space, None
Interior
Interior Features Ceiling Fan(s), High Speed Internet, Kitchen/Dining Combo, Living/Dining Combo, Soaking Tub, Walk-In Shower(s)
Heating Central, Electric, Heat Pump, Other
Cooling Central Air, Electric, Other
Flooring Carpet, Luxury Vinyl
Fireplaces Number 1
Fireplaces Type Gas Log
Fireplace Yes
Window Features Blinds,Window Treatments
Appliance Dishwasher, Dryer, Electric Cooktop, Electric Range, Electric Water Heater, Microwave, Microwave Range Hood Combo, Refrigerator, Self Cleaning Oven, Washer
Laundry Electric Dryer Hookup, Laundry Closet, Washer Hookup
Exterior
Exterior Feature Lighting, Rain Gutters
Parking Features Concrete, Detached Carport, Driveway
Pool Hot Tub
Utilities Available Cable Connected, Electricity Connected, High Speed Internet Connected, Internet Connected, Natural Gas Connected, Phone Connected, Sewer Connected, Water Connected
Roof Type Composition
Street Surface Paved
Porch Covered, Deck, Patio, Porch, Screened
Road Frontage City Street
Garage No
Building
Lot Description City Lot
Story 2
Sewer Public Sewer
Water Public
Architectural Style Cabin, Log
Structure Type Frame,Log Siding
New Construction No
Others
Security Features Smoke Detector(s)
Acceptable Financing 1031 Exchange, Cash, Conventional
Listing Terms 1031 Exchange, Cash, Conventional
Read Less
Want to know what your home might be worth? Contact us for a FREE valuation!

Our team is ready to help you sell your home for the highest possible price ASAP

GET MORE INFORMATION





