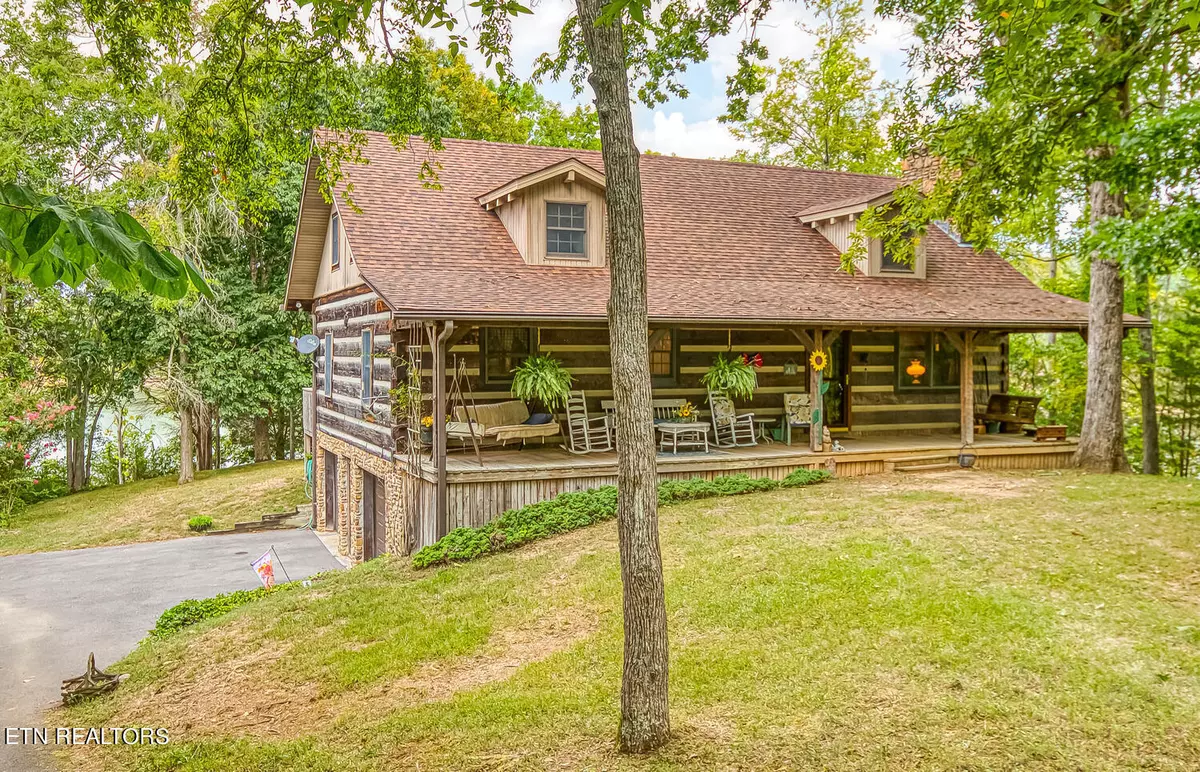$667,500
$699,900
4.6%For more information regarding the value of a property, please contact us for a free consultation.
1001 Lake Ridge DR Dandridge, TN 37725
3 Beds
2 Baths
2,371 SqFt
Key Details
Sold Price $667,500
Property Type Single Family Home
Sub Type Residential
Listing Status Sold
Purchase Type For Sale
Square Footage 2,371 sqft
Price per Sqft $281
Subdivision Lakeview Peninsula
MLS Listing ID 1273396
Sold Date 11/12/24
Style Log
Bedrooms 3
Full Baths 2
Originating Board East Tennessee REALTORS® MLS
Year Built 1988
Lot Size 1.000 Acres
Acres 1.0
Lot Dimensions F=60' L=Irr B=126.36 R=Irr
Property Description
Douglas Lakefront Hearthstone Log Home, private and gentle sloping land, covered front porch and open rear deck, Main level fetures: 2 brs, full bath, kitchen/dining, and living room with wood burning fireplace.
Upper level features: loft/office/extra area, bedrom with full bathroom.
Lower level features: full unfinished basement with laundry room.
Property features gentle sloping lakefront property with mature hardwood trees, paved driveway, privacy.
Square footage and acreage estimated..buyer to verify.
Location
State TN
County Jefferson County - 26
Area 1.0
Rooms
Other Rooms Mstr Bedroom Main Level
Basement Unfinished
Interior
Interior Features Cathedral Ceiling(s), Island in Kitchen, Walk-In Closet(s), Eat-in Kitchen
Heating Central, Electric
Cooling Central Cooling
Flooring Carpet, Hardwood, Tile
Fireplaces Number 1
Fireplaces Type Other, Wood Burning
Appliance Dishwasher, Microwave, Range, Refrigerator
Heat Source Central, Electric
Exterior
Exterior Feature Porch - Covered, Deck
Parking Features Garage Door Opener, Basement
Garage Spaces 2.0
Garage Description Basement, Garage Door Opener
View Wooded, Lake
Total Parking Spaces 2
Garage Yes
Building
Lot Description Waterfront Access, Lakefront, Wooded, Level
Faces I-40 East, Exit 417, R Hwy 92 Sotuh approx 2 miles to donwtown Dandridge stay straight on Hyw 25-70 E approx 3 miles, R Plainview Rd 3/10 mile, L Lake Ridge Drive approx 5/10 mile, driveway on right.
Sewer Septic Tank
Water Public
Architectural Style Log
Additional Building Storage
Structure Type Log
Schools
Middle Schools Maury
High Schools Jefferson County
Others
Restrictions Yes
Tax ID 69G A 9
Energy Description Electric
Acceptable Financing Cash, Conventional
Listing Terms Cash, Conventional
Read Less
Want to know what your home might be worth? Contact us for a FREE valuation!

Our team is ready to help you sell your home for the highest possible price ASAP

GET MORE INFORMATION





