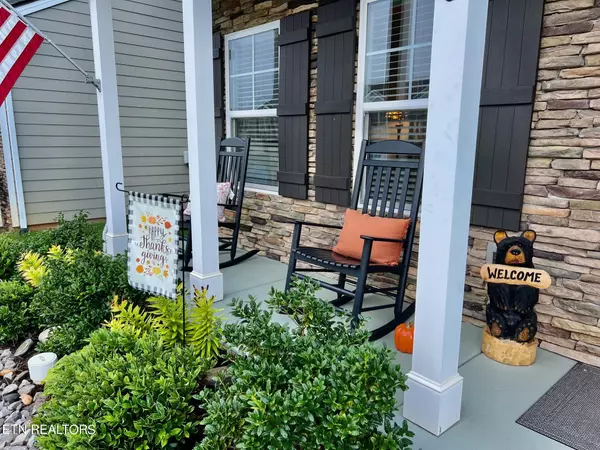$445,000
$457,400
2.7%For more information regarding the value of a property, please contact us for a free consultation.
680 Mill Creek DR Loudon, TN 37774
4 Beds
3 Baths
2,864 SqFt
Key Details
Sold Price $445,000
Property Type Single Family Home
Sub Type Residential
Listing Status Sold
Purchase Type For Sale
Square Footage 2,864 sqft
Price per Sqft $155
Subdivision Creekside Preserve
MLS Listing ID 1275073
Sold Date 11/15/24
Style Traditional
Bedrooms 4
Full Baths 2
Half Baths 1
HOA Fees $20/mo
Originating Board East Tennessee REALTORS® MLS
Year Built 2022
Lot Size 6,534 Sqft
Acres 0.15
Property Description
MOVE IN READY! Immaculate 4-bedroom, 2 1/2 bath 2022 home boasts modern amenities and luxurious touches throughout as the seller left no stone unturned on this one! Upon entry, you'll be greeted by the spacious open-concept floor plan, with 9-foot ceilings and low maintenance vinyl plank flooring throughout the main level. Holidays and special gatherings are perfect for the formal dining room and flex room offering versatility as a hobby room and/or home office. The expansive great room is an eye opener complete with a spectacular gas log and faux stone fireplace.The heart of the home features a gourmet kitchen with sleek stainless steel appliances, gas stove, granite countertops, a large walk-in pantry, an abundance of cabinets with classic brushed nickel pulls, a new kitchen faucet and upgraded disposal. A convenient half bath off the kitchen adds to the functionality of this space. Enjoy casual meals in the additional breakfast nook, or grab a bite to go at the breakfast bar. Upgraded exterior finished with durable Hardy Board siding, providing long-lasting beauty and low maintenance.
Enjoy a peaceful view of the patio and private back yard from the sliding patio doors. Upstairs offers the ultimate retreat in the spacious master suite featuring a walk-in shower, double sinks, walk-in linen closet and a spectacular custom California walk-in closet. A separate guest ensuite provides comfort for guests while two additional bedrooms, a separate laundry room with cabinets, and a spacious central loft area offer comfort for all. Freshly painted walls throughout and new ceramic tile floors in both the master and guest bathrooms are so elegant, while high-quality new carpet enhances the beauty of the stairway, upstairs family room, and master bedroom. The epoxy-coated garage floor makes the garage extra special and easy to clean for the auto enthusiast. Ample closets with custom shelving offer practical storage throughout this beauty!
Upgraded exterior finished with durable Hardy Board siding, providing long-lasting beauty and low maintenance!
Step outside to the private patio just waiting for friends and family to join! Enjoy fresh produce from your own raised vegetable gardens. This home is a true Gem, a blend of comfort and style with countless upgrades. A bonus perk, the cozy front porch is an excellent place to watch the Holiday firework shows from the nearby Fort Loudon Lake. Conveniently located near Loudon Municipal Park, you'll have access to scenic walking trails along the river, a playground, volleyball courts, and sports facilities, not to mention just a short 23-minute drive to shopping, dining, and entertainment at Turkey Creek! Don't miss your chance to own this exceptional property in Creekside Preserve. Schedule a viewing today!
Location
State TN
County Loudon County - 32
Area 0.15
Rooms
Family Room Yes
Other Rooms LaundryUtility, Extra Storage, Office, Family Room
Basement Slab
Dining Room Formal Dining Area
Interior
Interior Features Island in Kitchen, Pantry, Walk-In Closet(s), Eat-in Kitchen
Heating Central, Natural Gas
Cooling Central Cooling
Flooring Carpet, Hardwood, Tile
Fireplaces Number 1
Fireplaces Type Stone, Gas Log
Appliance Dishwasher, Disposal, Gas Stove, Range, Refrigerator, Self Cleaning Oven, Smoke Detector, Tankless Wtr Htr
Heat Source Central, Natural Gas
Laundry true
Exterior
Exterior Feature Window - Energy Star, Windows - Vinyl, Fence - Privacy, Fence - Wood, Patio, Porch - Covered, Prof Landscaped
Parking Features Attached, Main Level
Garage Spaces 2.0
Garage Description Attached, Main Level, Attached
View Country Setting
Porch true
Total Parking Spaces 2
Garage Yes
Building
Lot Description Level
Faces From I-40/I-75 S. towards Loudon. Take Exit 72 (TN-72) Follow TN-72 towards Loudon. Continue TN-72 to left onto Queener Rd. Take the first right onto Hampton Place then left onto Mill Creek Drive. Home on the left. Sign on property.
Sewer Public Sewer
Water Public
Architectural Style Traditional
Structure Type Stone,Frame,Other
Schools
Middle Schools Fort Loudoun
High Schools Loudon
Others
Restrictions Yes
Tax ID 040J A 060.00
Energy Description Gas(Natural)
Acceptable Financing New Loan, FHA, Cash, Conventional
Listing Terms New Loan, FHA, Cash, Conventional
Read Less
Want to know what your home might be worth? Contact us for a FREE valuation!

Our team is ready to help you sell your home for the highest possible price ASAP

GET MORE INFORMATION





