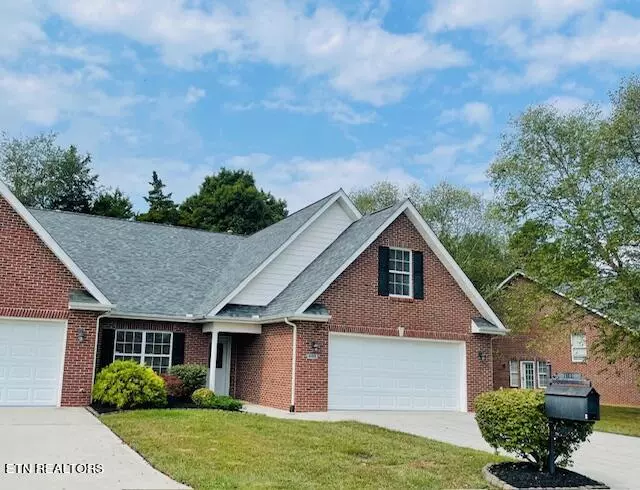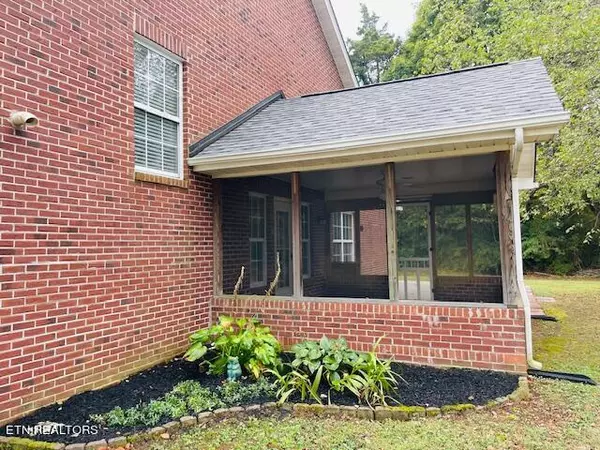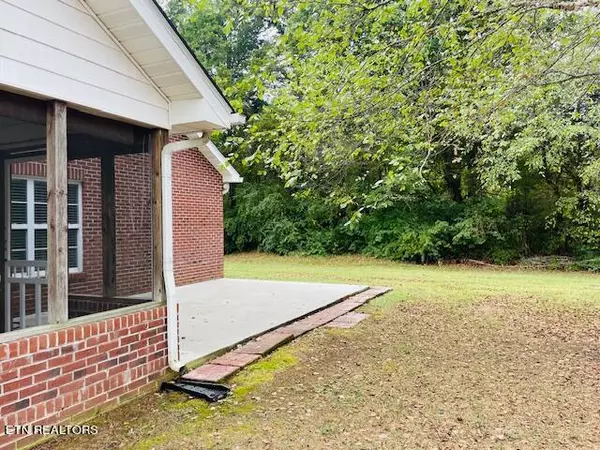$385,000
$389,900
1.3%For more information regarding the value of a property, please contact us for a free consultation.
6109 Kristins Gate WAY #13 Powell, TN 37849
3 Beds
3 Baths
2,087 SqFt
Key Details
Sold Price $385,000
Property Type Condo
Sub Type Condominium
Listing Status Sold
Purchase Type For Sale
Square Footage 2,087 sqft
Price per Sqft $184
Subdivision Kristins Gate Condos Unit 12
MLS Listing ID 1277645
Sold Date 11/15/24
Style Contemporary,Traditional
Bedrooms 3
Full Baths 3
HOA Fees $150/mo
Originating Board East Tennessee REALTORS® MLS
Year Built 2003
Property Description
FANTASTIC LOCATION AND CONDITION! AN ENTIRE ROOM DEVOTED TO CRAFTS/SEWING, LOVELY VIEW FROM SCREENED PORCH, TONS OF SQ FOOTAGE ON MAIN LEVEL AND GET AWAY FOR KIDS AND GRANDS IN REC ROOM OR BEDROOM WITH 3RD FULL BATH ABOVE GARAGE. RARE FIND! ALL BRICK AND CLEAN AS A WHISTLE.
Location
State TN
County Knox County - 1
Rooms
Other Rooms LaundryUtility, DenStudy, Sunroom, Bedroom Main Level, Extra Storage, Breakfast Room, Great Room, Mstr Bedroom Main Level
Basement Slab
Dining Room Breakfast Bar, Formal Dining Area, Breakfast Room
Interior
Interior Features Dry Bar, Walk-In Closet(s), Breakfast Bar
Heating Central, Natural Gas, Electric
Cooling Central Cooling, Ceiling Fan(s)
Flooring Carpet, Hardwood
Fireplaces Type Gas, Pre-Fab, Ventless, Gas Log
Appliance Dishwasher, Disposal, Microwave, Range, Refrigerator, Security Alarm, Smoke Detector
Heat Source Central, Natural Gas, Electric
Laundry true
Exterior
Exterior Feature Windows - Vinyl, Windows - Insulated, Patio, Porch - Screened
Garage Garage Door Opener, Attached, Main Level
Garage Spaces 2.0
Garage Description Attached, Garage Door Opener, Main Level, Attached
View Country Setting
Porch true
Total Parking Spaces 2
Garage Yes
Building
Lot Description Cul-De-Sac
Faces CLINTON HWY TO LEFT ON W EMORY TO CATE RD ON RIGHT. FIRST LEFT INTO KRISTINS GATE
Sewer Public Sewer
Water Private
Architectural Style Contemporary, Traditional
Structure Type Brick,Frame
Others
HOA Fee Include Building Exterior,Association Ins,Grounds Maintenance
Restrictions Yes
Tax ID 066KK00100M
Energy Description Electric, Gas(Natural)
Acceptable Financing New Loan
Listing Terms New Loan
Read Less
Want to know what your home might be worth? Contact us for a FREE valuation!

Our team is ready to help you sell your home for the highest possible price ASAP

GET MORE INFORMATION





