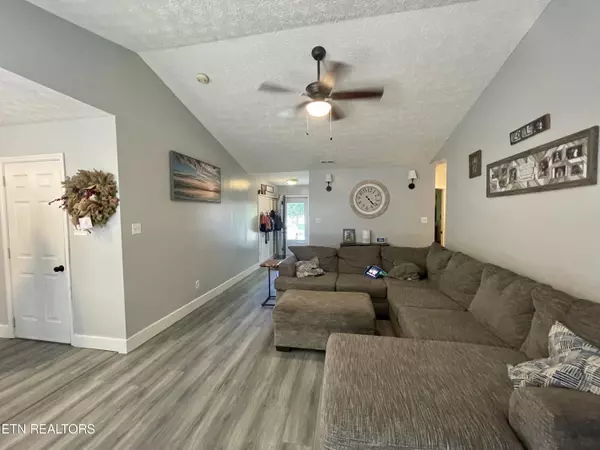$306,500
$310,000
1.1%For more information regarding the value of a property, please contact us for a free consultation.
2313 Scanlon CT Powell, TN 37849
3 Beds
2 Baths
1,116 SqFt
Key Details
Sold Price $306,500
Property Type Single Family Home
Sub Type Residential
Listing Status Sold
Purchase Type For Sale
Square Footage 1,116 sqft
Price per Sqft $274
Subdivision Northfield Unit 4
MLS Listing ID 1271562
Sold Date 11/14/24
Style Traditional
Bedrooms 3
Full Baths 2
Originating Board East Tennessee REALTORS® MLS
Year Built 1993
Lot Size 7,405 Sqft
Acres 0.17
Lot Dimensions 75x100
Property Description
Great 3Br 2Ba Rancher in the heart of Powell. Great location within walking distance to schools. Living room has vaulted ceilings & gas fireplace and opens up into the eat-in kitchen & laundry. Level fenced in backyard with patio and storage shed, great for kids and pets. This home features several upgrades & updates including: new siding in 2023, HVAC 2024, water heater 2023, garage door opener 2022, Hardwood flooring 2022, walk-in shower 2024, nest thermostat, ring doorbell & custom porch lights that change color, gas logs with remote.
Location
State TN
County Knox County - 1
Area 0.17
Rooms
Other Rooms LaundryUtility
Basement Slab
Dining Room Eat-in Kitchen
Interior
Interior Features Eat-in Kitchen
Heating Central, Natural Gas, Electric
Cooling Central Cooling
Flooring Hardwood
Fireplaces Number 1
Fireplaces Type Gas Log
Appliance Dishwasher, Range, Refrigerator
Heat Source Central, Natural Gas, Electric
Laundry true
Exterior
Exterior Feature Fence - Wood, Patio, Fence - Chain
Garage Attached, Main Level
Garage Spaces 2.0
Garage Description Attached, Main Level, Attached
Porch true
Total Parking Spaces 2
Garage Yes
Building
Lot Description Level
Faces I-75 N to Emory Rd exit, L/Emory Rd, R/Camden, L/Bainbridge, R/Ashcroft Way, L/Scanlon Ct.
Sewer Public Sewer
Water Public
Architectural Style Traditional
Additional Building Storage
Structure Type Vinyl Siding,Brick,Frame
Schools
Middle Schools Powell
High Schools Powell
Others
Restrictions Yes
Tax ID 056OL028
Energy Description Electric, Gas(Natural)
Read Less
Want to know what your home might be worth? Contact us for a FREE valuation!

Our team is ready to help you sell your home for the highest possible price ASAP

GET MORE INFORMATION





