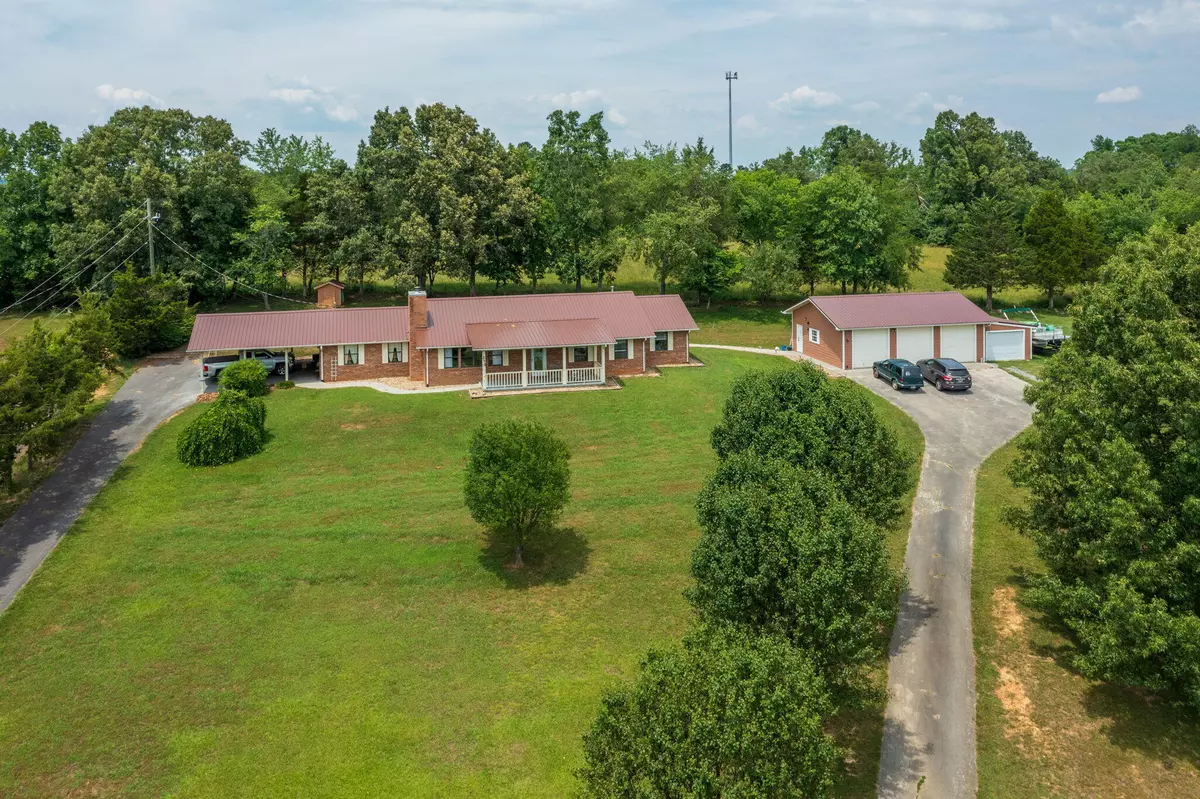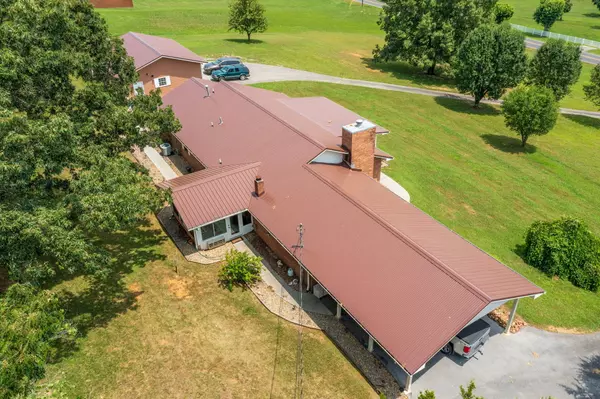$475,000
$549,000
13.5%For more information regarding the value of a property, please contact us for a free consultation.
273 New Center RD. Sevierville, TN 37876
3 Beds
2 Baths
2,344 SqFt
Key Details
Sold Price $475,000
Property Type Single Family Home
Sub Type Single Family Residence
Listing Status Sold
Purchase Type For Sale
Square Footage 2,344 sqft
Price per Sqft $202
Subdivision Heritage Hills
MLS Listing ID 301667
Sold Date 11/20/24
Style Ranch
Bedrooms 3
Full Baths 2
HOA Y/N No
Abv Grd Liv Area 2,344
Originating Board Great Smoky Mountains Association of REALTORS®
Year Built 1994
Annual Tax Amount $1,084
Tax Year 2023
Lot Size 2.250 Acres
Acres 2.25
Property Description
3 bedroom / 2bath brick home with spectacle views.. 2344 square foot house with a 165 square foot heated and cooled Sunroom..185 square foot covered patio with mountain views.. Two lots totally 2..25 acres.. A 1480 sq ft unattached garage. Large rooms with wood floors thru out. A formal dining room off of the kitchen. Location is special, minutes to New Center School and to the Food City Grocery.. Only about 10 minutes to Sevierville..New metal roof only 2 months old..
Location
State TN
County Sevier
Zoning R-1
Direction From the light in front of Sevier County High School go N411 for 2.4m turn right on New Center Rd go 0.7 m .. house on the left..
Rooms
Basement None
Interior
Interior Features Cathedral Ceiling(s), Ceiling Fan(s), Formal Dining, Great Room, Solid Surface Counters, Storage, Walk-In Closet(s)
Heating Central
Cooling Central Air
Fireplaces Number 1
Fireplaces Type Wood Burning
Fireplace Yes
Window Features Blinds,Double Pane Windows
Appliance Dishwasher, Disposal, Dryer, Electric Range, Electric Water Heater, Microwave, Microwave Range Hood Combo, Refrigerator, Washer
Laundry Laundry Room, Washer Hookup
Exterior
Exterior Feature Lighting, Rain Gutters, Storage
Parking Features Attached Carport, Detached, Garage Door Opener
Garage Spaces 4.0
Utilities Available Cable Connected, Electricity Connected, Water Connected
Roof Type Metal
Street Surface Paved
Porch Covered, Porch
Road Frontage County Road
Garage Yes
Building
Lot Description Back Yard, Front Yard
Story 1
Foundation Slab
Sewer Septic Tank
Architectural Style Ranch
Structure Type Brick
New Construction No
Others
Security Features Security System
Acceptable Financing Cash, Fee Simple Improved, FHA
Listing Terms Cash, Fee Simple Improved, FHA
Read Less
Want to know what your home might be worth? Contact us for a FREE valuation!

Our team is ready to help you sell your home for the highest possible price ASAP

GET MORE INFORMATION





