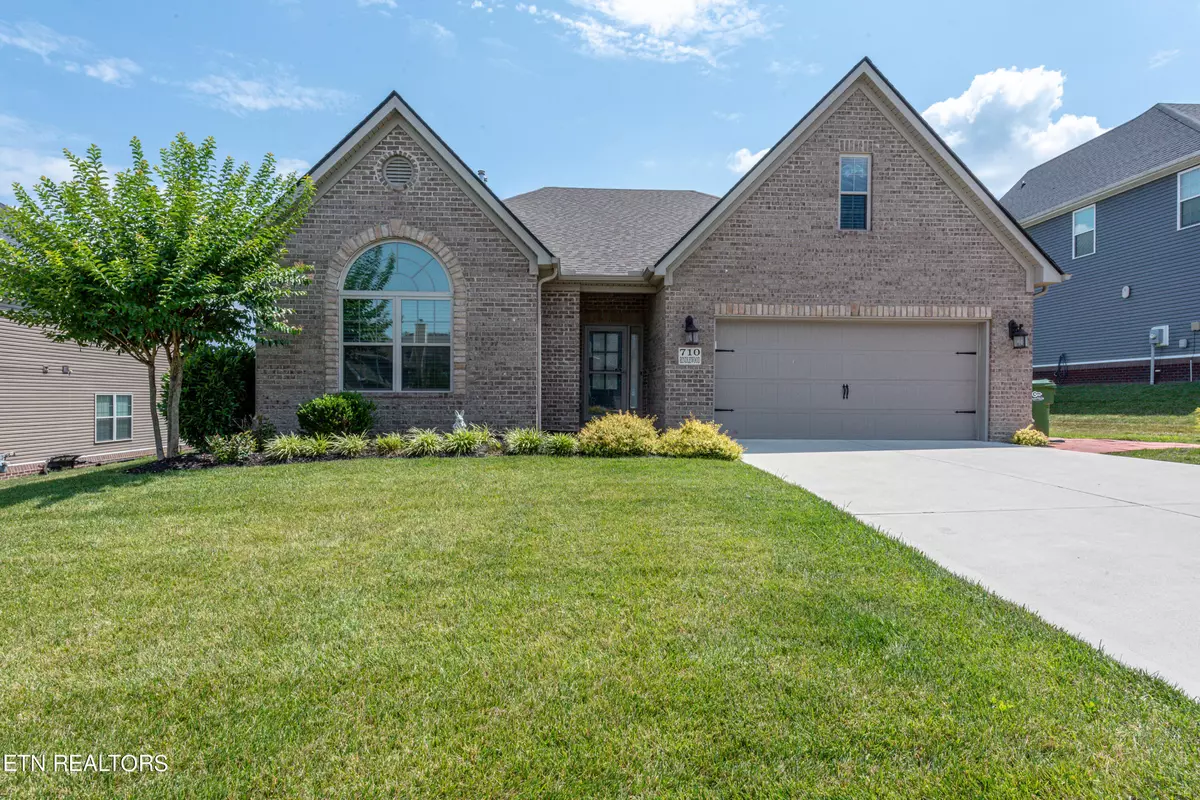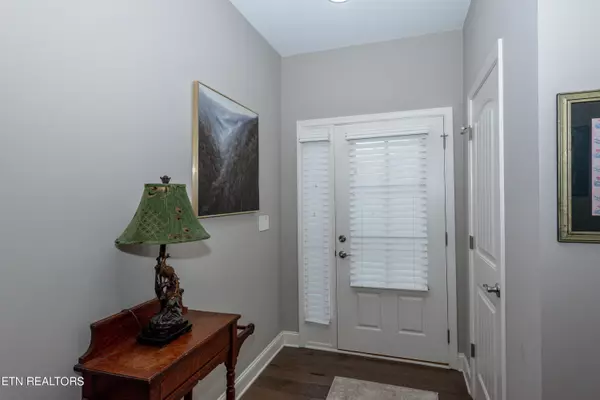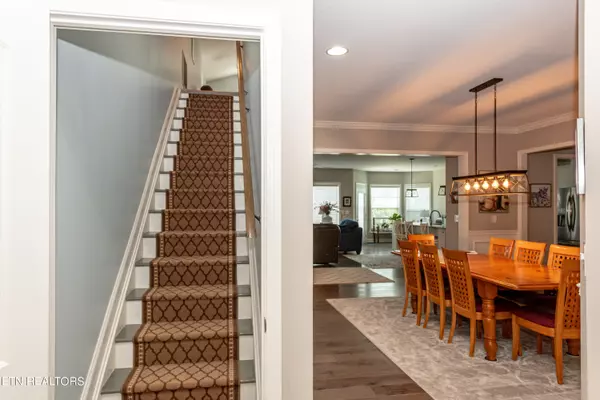$560,000
$579,900
3.4%For more information regarding the value of a property, please contact us for a free consultation.
710 Rindlewood LN Maryville, TN 37801
4 Beds
3 Baths
2,536 SqFt
Key Details
Sold Price $560,000
Property Type Single Family Home
Sub Type Residential
Listing Status Sold
Purchase Type For Sale
Square Footage 2,536 sqft
Price per Sqft $220
Subdivision Park At Royal Oaks
MLS Listing ID 1281989
Sold Date 11/21/24
Style Traditional
Bedrooms 4
Full Baths 2
Half Baths 1
HOA Fees $25/mo
Originating Board East Tennessee REALTORS® MLS
Year Built 2018
Lot Size 10,018 Sqft
Acres 0.23
Property Description
This IMMACULATE Rancher with a Bonus Room & Attic storage is located in the top rated City of Maryville school system. Amenities include: Brick Front, Covered Front Porch, Open Floor Plan, Plantation Blinds throughout, Tankless Water Heater, Dining Rm (w/ Wainscoting, Crown Molding, Hardwood Flooring, and Chandelier), Living Rm (w/ Stacked Stone Gas FP, and Hardwood Flooring), Eat-In Kitchen (w/ Large Island w/ Bar Top, Bay Window, Leathered Granite, Stainless Appliances- Gas Range, Lots of Cabinet Storage, Butler's Pantry, and Pantry), Laundry Room (w/ Folding Table w/ Granite, Cabinet Storage, and Mop Closet), Primary Spacious Bedroom on Main (w/ Trey Ceiling, Upgraded Carpet, and Ceiling Fan), Primary Bedroom En Suite (w/ Soaker Tub, Tile Floor, Tile Shower w/ Frameless Shower Door, Granite Countertop, Private Water Closet, Walk- In Closet), 2 Guest Bedrooms on the Main (w/ Ceiling Fan and Upgraded Carpet), Guest Bathroom on Main (w/ Tile Floor, Transom Window, Tub/Shower Combo, and Granite Countertop), Upstairs (w/ Huge Bonus Room, Half Bathroom, & Large Unfinished area for Storage). Exterior Upgrades included Patio, Deck w/ Gazebo, & Vinyl Fully Fenced Backyard. This layout is perfect for anyone in any stage of life! The home still looks brand new! Call today to schedule your showing!
Location
State TN
County Blount County - 28
Area 0.23
Rooms
Family Room Yes
Other Rooms LaundryUtility, Bedroom Main Level, Extra Storage, Family Room, Mstr Bedroom Main Level, Split Bedroom
Basement Slab
Interior
Interior Features Pantry, Walk-In Closet(s), Eat-in Kitchen
Heating Central, Natural Gas
Cooling Central Cooling, Ceiling Fan(s)
Flooring Carpet, Hardwood, Tile
Fireplaces Number 1
Fireplaces Type Stone, Gas Log
Appliance Dishwasher, Disposal, Gas Stove, Microwave, Range, Self Cleaning Oven, Smoke Detector, Tankless Wtr Htr
Heat Source Central, Natural Gas
Laundry true
Exterior
Exterior Feature Windows - Vinyl, Windows - Insulated, Fence - Privacy, Fenced - Yard, Patio, Porch - Covered
Parking Features Garage Door Opener, Attached, Main Level
Garage Spaces 2.0
Garage Description Attached, Garage Door Opener, Main Level, Attached
View Country Setting
Porch true
Total Parking Spaces 2
Garage Yes
Building
Lot Description Level
Faces From 129 South, turn right onto Foothills Mall Drive. Turn right onto Morganton Rd. Travel approx 1 mile. Turn left into The Park subdivision. Turn left onto Springwood and right onto Rindlewood. House is on the left. Sign in the yard.
Sewer Public Sewer
Water Public
Architectural Style Traditional
Structure Type Stone,Brick
Schools
Middle Schools Montgomery Ridge
High Schools Maryville
Others
Restrictions Yes
Tax ID 068A G 046.00
Energy Description Gas(Natural)
Read Less
Want to know what your home might be worth? Contact us for a FREE valuation!

Our team is ready to help you sell your home for the highest possible price ASAP

GET MORE INFORMATION





