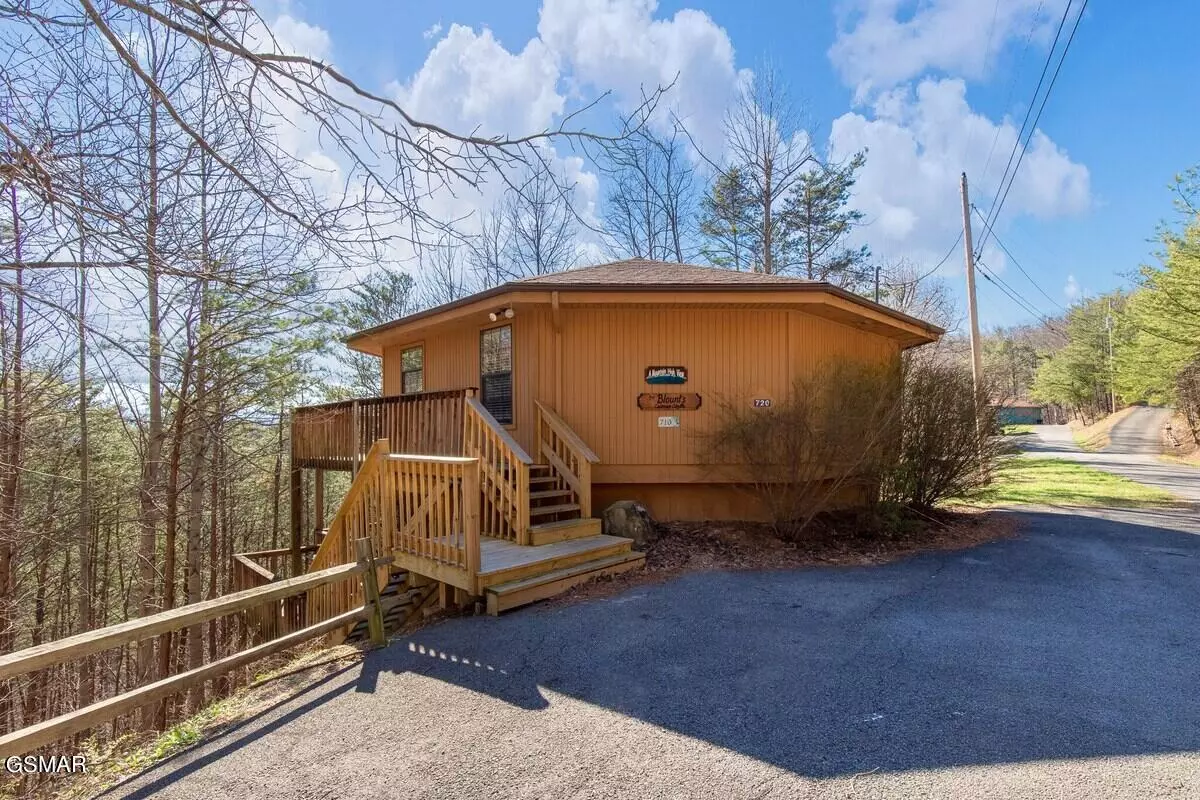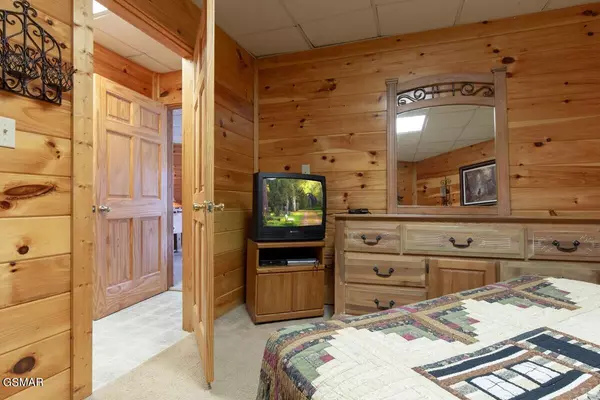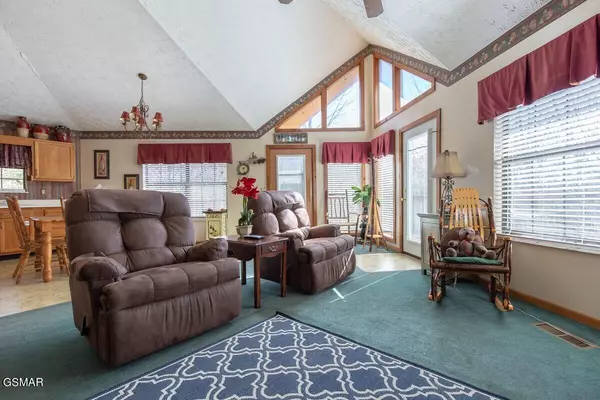$460,000
$429,900
7.0%For more information regarding the value of a property, please contact us for a free consultation.
720 Octagon DR Gatlinburg, TN 37738
3 Beds
2 Baths
1,684 SqFt
Key Details
Sold Price $460,000
Property Type Condo
Sub Type Condominium
Listing Status Sold
Purchase Type For Sale
Square Footage 1,684 sqft
Price per Sqft $273
Subdivision Condo Villas
MLS Listing ID 303343
Sold Date 11/21/24
Style Condominium
Bedrooms 3
Full Baths 2
HOA Fees $231/qua
HOA Y/N Yes
Abv Grd Liv Area 884
Originating Board Great Smoky Mountains Association of REALTORS®
Year Built 1997
Annual Tax Amount $1,312
Tax Year 2023
Lot Size 435 Sqft
Acres 0.01
Property Description
Great possibilities with this one Being sold as is.Some of the tape in living room is coming off the ceiling ,Basement has some mold on the furniture where it has been closed up.It wouldn't take much money to bring it back to where it was.others in this area have sold for over 600K.The TV's were bought new in 2023 ,deck was replaced in 2023,hot tub in 2818,roof 2014.Propaane tank was paid for so it goes with the cabin AC was replaced in 2012.There are pictures of the ceiling I will have pictures of the gameroom next week .
Location
State TN
County Sevier
Zoning R1
Direction From Gatlinburg turn onto Hwy 321N East Parkway. Turn left onto Ridge Rd. Turn right onto Cartertown Rd. Go 1.1 miles turn left onto E Foothills Dr. Follow E. Foothills Dr. and turn right on Octagon Dr. Follow to property on left.
Rooms
Basement Finished
Interior
Interior Features Eat-in Kitchen, Living/Dining Combo
Heating Central
Cooling Central Air
Flooring Carpet
Fireplaces Number 1
Fireplace Yes
Window Features Blinds,Skylight(s)
Appliance Dishwasher, Dryer, Electric Water Heater, Microwave, Refrigerator, Washer
Laundry Electric Dryer Hookup, In Basement, Laundry Room, Washer Hookup
Exterior
Garage Off Street
Pool Hot Tub
Waterfront No
Street Surface Paved
Porch Deck
Road Frontage County Road
Garage No
Building
Lot Description Other
Story 2
Sewer Shared Septic
Architectural Style Condominium
Structure Type Wood Siding
New Construction No
Others
Acceptable Financing 1031 Exchange, Cash, Conventional, FHA
Listing Terms 1031 Exchange, Cash, Conventional, FHA
Read Less
Want to know what your home might be worth? Contact us for a FREE valuation!

Our team is ready to help you sell your home for the highest possible price ASAP

GET MORE INFORMATION





