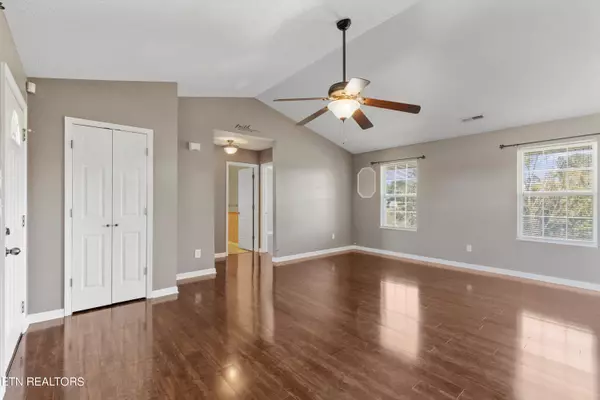$304,000
$310,000
1.9%For more information regarding the value of a property, please contact us for a free consultation.
1154 Sunshine DR Dandridge, TN 37725
3 Beds
2 Baths
1,418 SqFt
Key Details
Sold Price $304,000
Property Type Single Family Home
Sub Type Residential
Listing Status Sold
Purchase Type For Sale
Square Footage 1,418 sqft
Price per Sqft $214
Subdivision Meadowlands Phase 2
MLS Listing ID 1279060
Sold Date 11/22/24
Style Traditional
Bedrooms 3
Full Baths 2
Originating Board East Tennessee REALTORS® MLS
Year Built 1997
Lot Size 0.820 Acres
Acres 0.82
Property Description
This 3br/2ba split floor plan features beautiful laminate floors, ceramic tile in kitchen and bathrooms and carpet in the bedrooms. The spacious living room has cathedral ceilings offering a spacious feel. You will find a formal dining area in the kitchen with the high bar offering a more casual eating space. Off the kitchen is the primary suite which also has cathedral ceilings and a walk in closet. If you have been looking for a large, open backyard - look no further! You will enjoy sitting outside during these cool fall evenings enjoying the stunning mountain views. Please call now to schedule a showing.
Location
State TN
County Jefferson County - 26
Area 0.82
Rooms
Other Rooms Split Bedroom
Basement Slab
Dining Room Breakfast Bar
Interior
Interior Features Cathedral Ceiling(s), Pantry, Walk-In Closet(s), Breakfast Bar, Eat-in Kitchen
Heating Central, Electric
Cooling Central Cooling, Ceiling Fan(s)
Flooring Laminate, Carpet, Tile
Fireplaces Type None
Appliance Dishwasher, Range, Refrigerator, Smoke Detector
Heat Source Central, Electric
Exterior
Exterior Feature Windows - Vinyl, Patio, Porch - Covered, Doors - Storm
Parking Features Attached, Main Level
Garage Spaces 2.0
Garage Description Attached, Main Level, Attached
Porch true
Total Parking Spaces 2
Garage Yes
Building
Lot Description Cul-De-Sac
Faces I-40E to to exit 415. Left onto Asheville Hwy. Left onto Green Hill Road. Right onto Harold Patterson Road. Left onto Sunshine Drive. House on right. Sign in yard.
Sewer Septic Tank
Water Public
Architectural Style Traditional
Structure Type Vinyl Siding,Brick
Schools
High Schools Jefferson County
Others
Restrictions Yes
Tax ID 067PA015.00
Energy Description Electric
Read Less
Want to know what your home might be worth? Contact us for a FREE valuation!

Our team is ready to help you sell your home for the highest possible price ASAP

GET MORE INFORMATION





