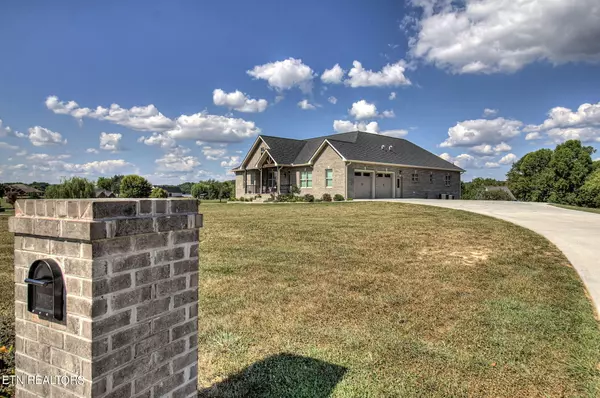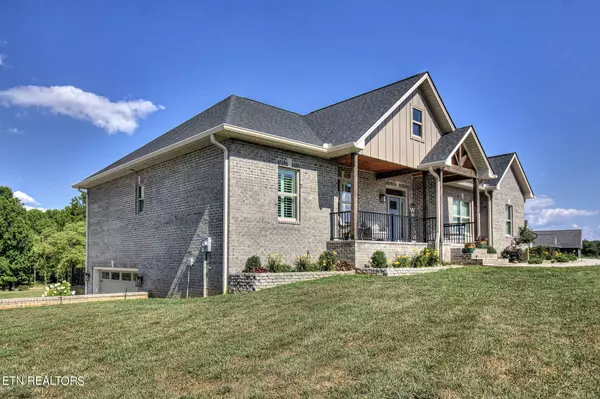$999,000
$1,044,000
4.3%For more information regarding the value of a property, please contact us for a free consultation.
107 Duck Pond DR Dandridge, TN 37725
3 Beds
4 Baths
3,219 SqFt
Key Details
Sold Price $999,000
Property Type Single Family Home
Sub Type Residential
Listing Status Sold
Purchase Type For Sale
Square Footage 3,219 sqft
Price per Sqft $310
Subdivision Wild Pear Shores
MLS Listing ID 1269575
Sold Date 11/04/24
Style Traditional
Bedrooms 3
Full Baths 3
Half Baths 1
HOA Fees $12/ann
Originating Board East Tennessee REALTORS® MLS
Year Built 2022
Lot Size 2.110 Acres
Acres 2.11
Lot Dimensions 339x693x52x588
Property Description
Your waterfront dream home awaits on double corner lot in the highly sought-after Wild Pear Shores community on Douglas Lake. Boasting over 3200 sq ft of superior quality construction, this nearly new residence offers the perfect location for those seeking the coveted lake lifestyle.
As you walk into the beautifully designed, spacious open floor plan with vaulted ceiling your eye will be drawn up to see the dramatic center beam. This home features 3 bedrooms, 2.5 baths on the main level. Built in 2022, everything is new and fresh just waiting for you to put your final touches on this beauty and call it your own. The kitchen is as dynamic cook's dream to be able to create delicious meals while still being able to interact with the family throughout the gathering spots in the great room. The design is as charming as it is functional with stainless steel appliances, electric cooktop and stunning quartz counter and bartop with a huge butler's pantry to keep all the cook's tools & ingredients organized. Want to BBQ tonight? No problem, step out to the main level expansive 24x12ft deck with double ceiling fans and plenty of space for dining al fresco. The deck is made with worry free trex flooring, rails and even the switch back staircase down to the lower patio, means no staining maintenance required.
The main level has an off set floor plan with a stunning Master BR with trey ceiling, opening to huge master bath with a walk-in tiled shower with overhead rainfall shower head and a soaking tub. Check out this smart design- walkthrough gigantic his & her closet which leads to the, you guessed it- laundry room! The laundry room has extensive cabinets, granite countertop and even a utility sink. Talk about efficiency! Just off the entrance from the garage is the ''drop zone''- you will love how easy it is to keep hats, coats, umbrellas & dog leashes organized. The great room has built in cabinets and shelving, floor to ceiling, just waiting for your family portraits. Plantation shutters throughout the main level allow you to let the sun in and see the view. There is plenty of room for your vehicles and toys with an oversized 2 car garage on the main level driveway #1.
Continuing to the lower level you'll find an expansive fully finished space with over 9ft ceilings which can be used as additional sleeping, theater room, office or exercise space. There is a bar and mini fridge which makes snacking convenient. Thinking about converting to a full in-law suite? it's already plumbed to make that dream easy. Want to make sure there is room for your boat and mower? You'll love the lower garage with has a double door entrance and adjoining 20 x 30 ft workshop space. Just access this area by driving in the 2nd driveway, off Wild Pear Trail side of the property. This magnificent man-cave is heat & cooled to make a comfortable space to store the boat and a tinker in your workshop for all your hobbies and projects.
Outside you'll enjoy an expansive front yard with gorgeous landscaping with mountain views to be enjoyed while sitting on the front porch. Swing around to the back of the property and you can enjoy your lake view from the 28x35ft concrete slab patio that already has a hanging loveseat swing. The just over 2 acre lot continues nice and level to the lake front. This seasonal cove can be enjoyed to fish from the bank or explore an opportunity to apply with TVA for a dock permit of your own or use the community boat launch and dock in the meantime to enjoy boating, kayaking or paddle boarding water adventures. Embrace a lifestyle of luxury and relaxation in this meticulously crafted lakeside retreat that is move-in ready and awaiting your presence. Don't miss out on this rare opportunity - schedule your viewing today and make this exceptional property your new dream home!
Location
State TN
County Jefferson County - 26
Area 2.11
Rooms
Family Room Yes
Other Rooms Basement Rec Room, LaundryUtility, Workshop, Bedroom Main Level, Extra Storage, Office, Great Room, Family Room, Mstr Bedroom Main Level, Split Bedroom
Basement Finished, Walkout
Dining Room Breakfast Bar, Eat-in Kitchen
Interior
Interior Features Cathedral Ceiling(s), Dry Bar, Island in Kitchen, Pantry, Walk-In Closet(s), Breakfast Bar, Eat-in Kitchen
Heating Central, Forced Air, Natural Gas, Zoned
Cooling Central Cooling, Ceiling Fan(s), Zoned
Flooring Vinyl
Fireplaces Number 1
Fireplaces Type Gas, Stone, Ventless
Appliance Dishwasher, Disposal, Microwave, Range, Refrigerator, Self Cleaning Oven, Smoke Detector
Heat Source Central, Forced Air, Natural Gas, Zoned
Laundry true
Exterior
Exterior Feature Window - Energy Star, Windows - Insulated, Patio, Porch - Covered, Prof Landscaped, Deck, Boat - Ramp, Doors - Energy Star
Parking Features Garage Door Opener, Attached, Basement, Side/Rear Entry, Main Level
Garage Spaces 4.0
Garage Description Attached, SideRear Entry, Basement, Garage Door Opener, Main Level, Attached
Amenities Available Security
View Mountain View, Seasonal Lake View, Lake
Porch true
Total Parking Spaces 4
Garage Yes
Building
Lot Description Waterfront Access, Lakefront, Corner Lot, Level
Faces From Hwy 40, take exit 424, take right toward 25/70 E, then a Left to cross bridge past Swan's Marina. Take Left onto Airpark Rd, then Left onto Deerfield, then Right onto Wild Pear Trail, follow past pond and turn Right on Duck Pond Dr, #107 corner, double lot on Left. Sign on property
Sewer Septic Tank, Perc Test On File
Water Public
Architectural Style Traditional
Structure Type Brick,Block,Frame
Schools
Middle Schools Maury
High Schools Jefferson County
Others
HOA Fee Include Association Ins,Security
Restrictions Yes
Tax ID 060M B 011.00 & 060M B 012.00
Energy Description Gas(Natural)
Read Less
Want to know what your home might be worth? Contact us for a FREE valuation!

Our team is ready to help you sell your home for the highest possible price ASAP

GET MORE INFORMATION





