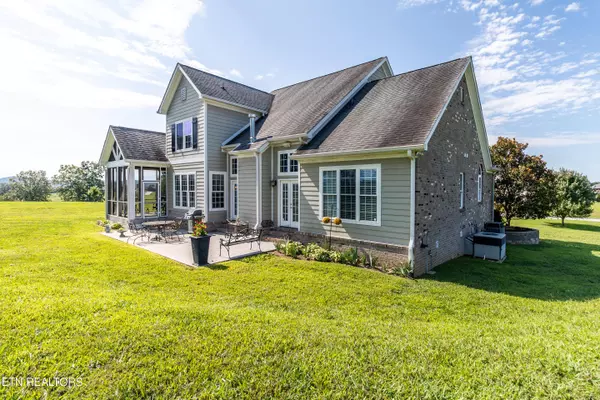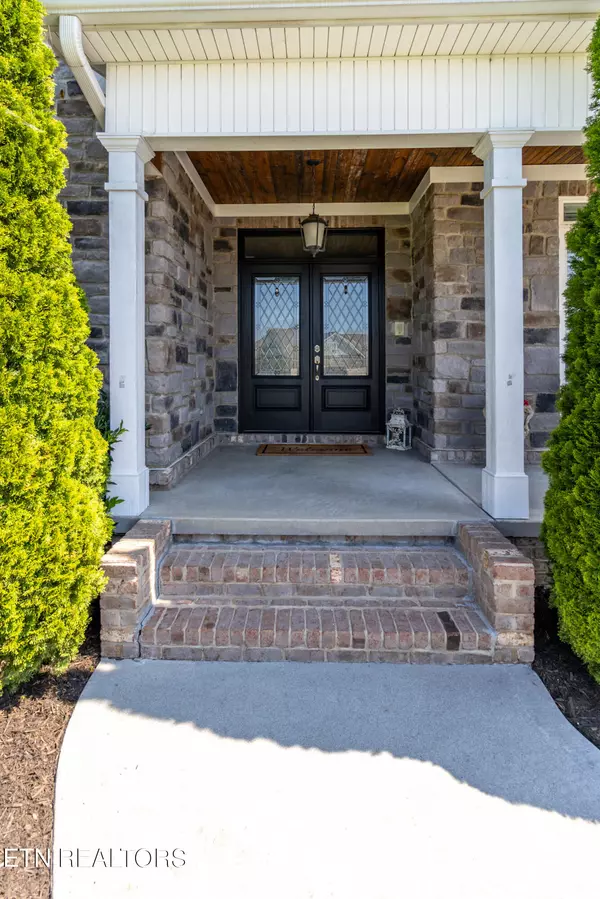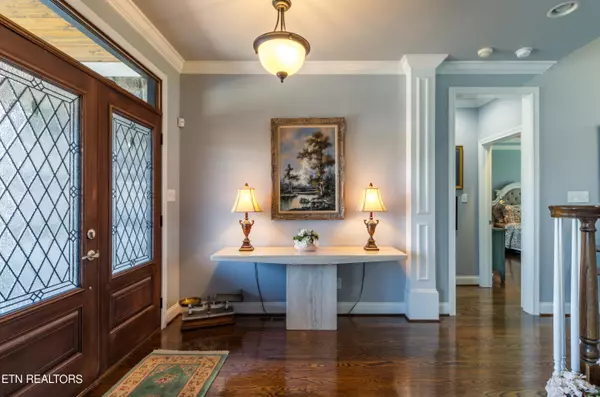$800,000
$825,000
3.0%For more information regarding the value of a property, please contact us for a free consultation.
447 Montana CT Seymour, TN 37865
3 Beds
4 Baths
3,650 SqFt
Key Details
Sold Price $800,000
Property Type Single Family Home
Sub Type Residential
Listing Status Sold
Purchase Type For Sale
Square Footage 3,650 sqft
Price per Sqft $219
Subdivision Majestic Meadows Ph-4
MLS Listing ID 1273002
Sold Date 12/06/24
Style Traditional
Bedrooms 3
Full Baths 3
Half Baths 1
HOA Fees $8/ann
Originating Board East Tennessee REALTORS® MLS
Year Built 2011
Lot Size 0.760 Acres
Acres 0.76
Lot Dimensions 135.96 x 215.26 IRR
Property Description
MOTIVATED Sellers!! Stately 2 story brick & stone home seated on a quiet cul-de-saq at top of the hill with gorgeous mountain views! This custom-built, 4/5 Bedroom (3BR Septic) home is absolutely filled with high-end details and modern design. Architectural plan, angled 3-car garage, brick/stone/hardi exterior, solid hardwood floors, exquisite open kitchen with island and marble & granite countertops, master suite featuring dual granite-topped vanities and subway tile shower & bath, main floor study/nursery/bedroom, custom mudroom built-ins, HUGE bonus room w/custom shelving and more! Built and certified as an Energy-Star home, the home features encapsulated crawl space, tankless water heater, ES insulation & more. The exterior is surrounded by porches and patios to enjoy the view of the mountains or the gorgeous custom waterfall feature in the backyard. All that in beautiful Majestic Meadows subdivision located just off Boyd's Creek Hwy perfectly situated between Knoxville, Sevierville or Maryville.
Location
State TN
County Sevier County - 27
Area 0.76
Rooms
Other Rooms LaundryUtility, DenStudy, Bedroom Main Level, Extra Storage, Breakfast Room, Mstr Bedroom Main Level
Basement Crawl Space Sealed
Dining Room Eat-in Kitchen, Formal Dining Area
Interior
Interior Features Island in Kitchen, Pantry, Walk-In Closet(s), Eat-in Kitchen
Heating Central, Forced Air, Natural Gas, Electric
Cooling Central Cooling, Ceiling Fan(s)
Flooring Carpet, Hardwood, Radiant Floors, Tile
Fireplaces Number 1
Fireplaces Type Marble, Gas Log
Appliance Central Vacuum, Gas Stove, Intercom, Microwave, Range, Refrigerator, Security Alarm, Self Cleaning Oven, Smoke Detector, Tankless Wtr Htr
Heat Source Central, Forced Air, Natural Gas, Electric
Laundry true
Exterior
Exterior Feature Window - Energy Star, Windows - Vinyl, Patio, Porch - Covered, Porch - Screened, Prof Landscaped, Deck, Doors - Energy Star
Parking Features Garage Door Opener, Attached, Main Level, Off-Street Parking, Other
Garage Spaces 3.0
Garage Description Attached, Garage Door Opener, Main Level, Off-Street Parking, Other, Attached
View Mountain View, Country Setting
Porch true
Total Parking Spaces 3
Garage Yes
Building
Lot Description Cul-De-Sac, Level
Faces Chapman HWY/411 to L onto Boyd's Creek Hwy to L into Majestic Meadows S/D onto Illinois Ave. Stay straight to Stop and turn L to stay on Illinois Ave. to L onto Montana Court. House on L in cul-de-sac. SOP
Sewer Septic Tank
Water Public
Architectural Style Traditional
Structure Type Fiber Cement,Stone,Brick
Others
Restrictions Yes
Tax ID 035F B 191.00
Energy Description Electric, Gas(Natural)
Acceptable Financing New Loan, Cash, Conventional
Listing Terms New Loan, Cash, Conventional
Read Less
Want to know what your home might be worth? Contact us for a FREE valuation!

Our team is ready to help you sell your home for the highest possible price ASAP

GET MORE INFORMATION





