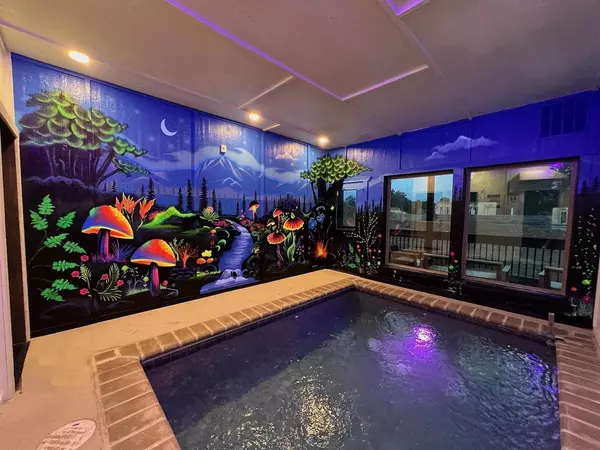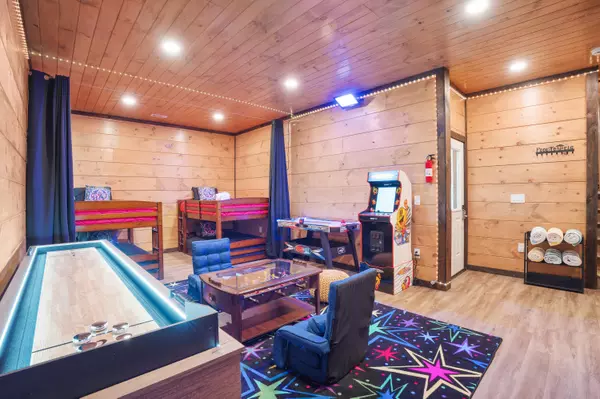$952,000
$959,900
0.8%For more information regarding the value of a property, please contact us for a free consultation.
505 Warbonnet WAY Pigeon Forge, TN 37863
2 Beds
4 Baths
2,390 SqFt
Key Details
Sold Price $952,000
Property Type Single Family Home
Sub Type Single Family Residence
Listing Status Sold
Purchase Type For Sale
Square Footage 2,390 sqft
Price per Sqft $398
Subdivision Sequoia Heights Resort
MLS Listing ID 302467
Sold Date 12/09/24
Style Cabin,Traditional
Bedrooms 2
Full Baths 3
Half Baths 1
HOA Fees $45/mo
HOA Y/N Yes
Abv Grd Liv Area 1,490
Originating Board Great Smoky Mountains Association of REALTORS®
Year Built 2023
Annual Tax Amount $3,480
Tax Year 2023
Property Description
*** BACK ON MARKET DUE TO BUYER'S FINANCING FALLING THROUGH ***.
Luxuriously Appointed, Newly Constructed Log Cabin in the heart of Pigeon Forge - Priced to Sell!
Experience the ultimate LUXURY living with this PROFESSIONALLY DESIGNED, FULL FURNISHED log cabin in Pigeon Forge, projected to generate 120K in annual rental income. This stunning property features one-of-a-kind INDOOR POOL with GLOW-IN-THE-DARK MURAL, two primary suites, a cozy KIDS GLAMPING loft, a large dual-purpose GAME ROOM/ BUNK ROOM, and 3.5 baths. A prime location just minutes from the Parkway makes this cabin an outstanding investment, boasting soft washed wood tones, numerous upgrades like a beautiful two-toned stain, a screened-in back porch, and custom ceramic showers. The dramatic open floor plan is highlighted by soaring vaulted ceilings and a floor-to-ceiling stacked faux stone fireplace, creating a modern rustic ambiance accented with elegant light fixtures and decor. The chef's dream kitchen is equipped with stainless steel appliances, an eat-in granite bar, and large windows that bathe the space in natural light. The exotic coffee bar is the icing on the cake. The lower level offers a game room/media and bunk area, perfect for entertaining, alongside a full bath off the game room and a half bath near the pool area. Designed for family fun, it opens out to two spacious decks and a hot tub, providing endless entertainment and relaxation opportunities. Nestled in the heart of the Great Smoky Mountains, this cabin affords easy access to the breathtaking beauty and outdoor activities the region is known for. From hiking and wildlife viewing to exploring the scenic trails of the Great Smoky Mountains National Park, this cabin serves as the perfect base for all adventures. Act quickly—this exceptional property won't last long!
Location
State TN
County Sevier
Zoning R-2
Direction From the Parkway in Pigeon Forge turn right at light #3 towards Wears Valley. Travel Wears Valley Road for .5 miles, Turn onto Valley Heights Drive, travel .6 miles to Sequoia Rd, turn left and Warbonnet Way is on the right. Cabin is 2nd on the left.
Rooms
Other Rooms true
Basement Basement, Finished, Full, Walk-Out Access
Dining Room First true
Kitchen true
Interior
Interior Features Cathedral Ceiling(s), Ceiling Fan(s), Great Room, Living/Dining Combo, Stone Counters, Walk-In Shower(s)
Heating Central, Electric
Cooling Central Air, Electric
Flooring Luxury Vinyl
Fireplaces Number 1
Fireplaces Type Electric
Fireplace Yes
Window Features Double Pane Windows,ENERGY STAR Qualified Windows
Appliance Dishwasher, Dryer, Electric Cooktop, Microwave, Microwave Range Hood Combo, Refrigerator, Self Cleaning Oven, Washer
Laundry Electric Dryer Hookup, In Basement, Laundry Closet
Exterior
Parking Features Driveway, Paved
Pool Hot Tub, Indoor
Utilities Available High Speed Internet Available, Sewer Connected
Amenities Available Maintenance Grounds
Roof Type Metal
Street Surface Paved
Porch Covered, Deck, Screened
Road Frontage City Street
Garage No
Building
Lot Description Level
Story 3
Foundation Slab
Sewer Public Sewer
Water Public
Architectural Style Cabin, Traditional
Structure Type Block,Frame,Wood Siding
New Construction No
Others
Security Features Smoke Detector(s)
Acceptable Financing 1031 Exchange, Cash, Conventional
Listing Terms 1031 Exchange, Cash, Conventional
Read Less
Want to know what your home might be worth? Contact us for a FREE valuation!

Our team is ready to help you sell your home for the highest possible price ASAP
GET MORE INFORMATION





