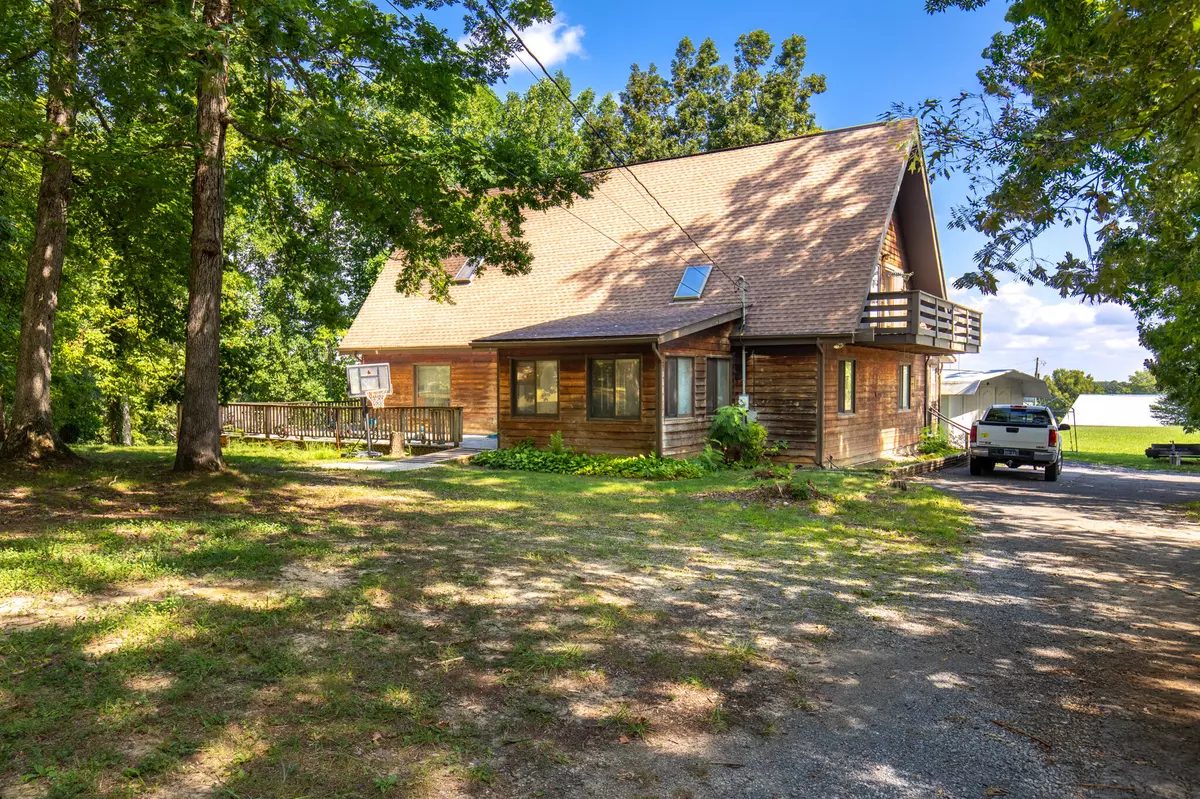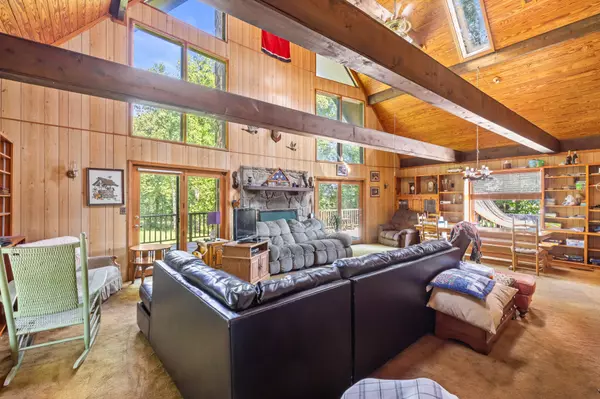$340,000
$350,000
2.9%For more information regarding the value of a property, please contact us for a free consultation.
115 Heritage LN Sevierville, TN 37876
4 Beds
3 Baths
3,468 SqFt
Key Details
Sold Price $340,000
Property Type Single Family Home
Sub Type Single Family Residence
Listing Status Sold
Purchase Type For Sale
Square Footage 3,468 sqft
Price per Sqft $98
Subdivision Heritage Hills
MLS Listing ID 302654
Sold Date 01/15/25
Style Cabin
Bedrooms 4
Full Baths 3
HOA Y/N No
Abv Grd Liv Area 2,568
Originating Board Great Smoky Mountains Association of REALTORS®
Year Built 1983
Annual Tax Amount $831
Tax Year 2023
Lot Size 1.330 Acres
Acres 1.33
Property Description
Take a look at this 4-bedroom cabin with a bonus room in New Center, set on 1.33 acres! This property has incredible potential and represents an ideal opportunity for savvy investors. Whether you're looking for a primary residence or an investment property for short-term or long-term rental, this home could be the perfect fit. The owner's father lovingly built this home from the ground up in 1983, crafting everything from the kitchen cabinets and bathroom vanities to the built-in shelves, staircase, and more. There is plenty of space in this home, with features such as a 26' ceiling in the living room, a cedar closet, 2 bedrooms with sliding glass doors leading to a deck, a spiral staircase, 2 enclosed sunrooms, beautiful wood doors, and much more! Additionally, there's an extra-large shed with electricity.
Location
State TN
County Sevier
Zoning R1
Direction Winfield Dunn Pkwy to Hwy 411 toward Newport- Turn right onto New Center Road next to Food City- Turn left onto Heritage Lane- Property second on right- See sign
Rooms
Basement Basement, Exterior Entry, Full, Partially Finished, Storage Space, Walk-Out Access
Interior
Interior Features Cathedral Ceiling(s), Ceiling Fan(s), Living/Dining Combo, Pantry, Storage, Walk-In Closet(s), Walk-In Shower(s)
Heating Central, Heat Pump
Cooling Central Air
Flooring Carpet, Combination, Linoleum
Fireplaces Number 2
Fireplaces Type Masonry, Wood Burning, Wood Burning Stove
Fireplace Yes
Appliance Electric Range, Refrigerator
Laundry Electric Dryer Hookup, In Hall, Laundry Closet, Main Level, Washer Hookup
Exterior
Exterior Feature Rain Gutters, Storage
Parking Features Basement, Circular Driveway, Driveway, Garage, Garage Faces Side
Garage Spaces 1.0
Utilities Available Electricity Connected, Water Connected
View Y/N Yes
View Mountain(s)
Roof Type Composition
Street Surface Paved
Accessibility Accessible Full Bath
Porch Deck, Enclosed
Road Frontage County Road
Garage Yes
Building
Lot Description Back Yard, Front Yard, Level, Views, Other, Country Setting
Story 2
Sewer Septic Tank
Water Public
Architectural Style Cabin
Structure Type Frame,Wood Siding
New Construction No
Others
Security Features Smoke Detector(s)
Acceptable Financing Cash, Conventional
Listing Terms Cash, Conventional
Read Less
Want to know what your home might be worth? Contact us for a FREE valuation!

Our team is ready to help you sell your home for the highest possible price ASAP
GET MORE INFORMATION





